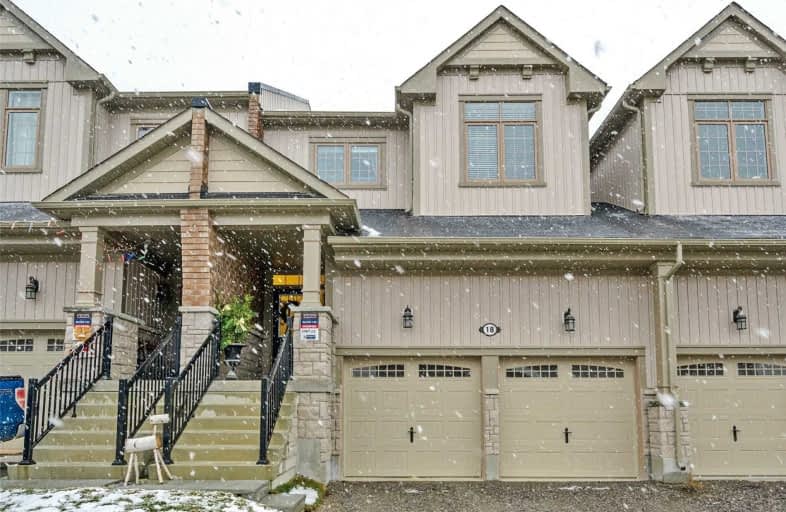Sold on Dec 14, 2020
Note: Property is not currently for sale or for rent.

-
Type: Att/Row/Twnhouse
-
Style: 2-Storey
-
Lot Size: 25 x 111.55 Feet
-
Age: No Data
-
Taxes: $3,790 per year
-
Days on Site: 5 Days
-
Added: Dec 09, 2020 (5 days on market)
-
Updated:
-
Last Checked: 1 month ago
-
MLS®#: X5061171
-
Listed By: Century 21 percy fulton ltd., brokerage
Bromont Built Town, Thousands In Upgrades, 2 Car Garage Access To House. Open Concept Main With: 2 Piece Bath, Kitchen, Dining And Great Room. Kitchen Has Quartz Counters/Island And S/S Appliances. Dining Rm Has W/O To Yard, Wood Flrs, Which Continue Into The Great Room Plus A Fireplace. Master Bedroom Retreat With A Walkin Closet And A 5 Piece Ensuite. Rounding Out The 2nd Flr Is A Laundry Rm,2 Addt'l Bedrooms, (One With A Walkin), And A 4Piece Bath.
Extras
Basement Has Rooms Divided, Electrical And Dry Wall Up (Not Mudded)And Roughed In Washroom Covered Front Porch. Pot Lights Large Mud Room From Garage Entrance. Direct Access From Backyard To Garage. Exclude: Fridge In Garage.
Property Details
Facts for 18 Northhill Avenue, Cavan Monaghan
Status
Days on Market: 5
Last Status: Sold
Sold Date: Dec 14, 2020
Closed Date: Mar 04, 2021
Expiry Date: Mar 10, 2021
Sold Price: $615,000
Unavailable Date: Dec 14, 2020
Input Date: Dec 09, 2020
Prior LSC: Listing with no contract changes
Property
Status: Sale
Property Type: Att/Row/Twnhouse
Style: 2-Storey
Area: Cavan Monaghan
Community: Millbrook
Availability Date: 60/90
Inside
Bedrooms: 3
Bathrooms: 3
Kitchens: 1
Rooms: 7
Den/Family Room: Yes
Air Conditioning: Central Air
Fireplace: Yes
Washrooms: 3
Building
Basement: Part Fin
Heat Type: Forced Air
Heat Source: Gas
Exterior: Alum Siding
Water Supply: Municipal
Special Designation: Unknown
Parking
Driveway: Private
Garage Spaces: 2
Garage Type: Built-In
Covered Parking Spaces: 2
Total Parking Spaces: 4
Fees
Tax Year: 2020
Tax Legal Description: Plan 45M256 Pt Blk 134 Rp 45R16841 Part 3
Taxes: $3,790
Land
Cross Street: Highlands Blvd/Falli
Municipality District: Cavan Monaghan
Fronting On: West
Pool: None
Sewer: Sewers
Lot Depth: 111.55 Feet
Lot Frontage: 25 Feet
Additional Media
- Virtual Tour: http://www.18northhill.com/unbranded/
Rooms
Room details for 18 Northhill Avenue, Cavan Monaghan
| Type | Dimensions | Description |
|---|---|---|
| Kitchen Main | 2.86 x 3.90 | Quartz Counter, Stainless Steel Appl, Centre Island |
| Great Rm Main | 3.65 x 4.38 | Fireplace, Wood Floor |
| Dining Main | 3.35 x 3.04 | W/O To Yard, Wood Floor |
| Master 2nd | 3.53 x 4.50 | 5 Pc Ensuite, W/I Closet, Broadloom |
| 2nd Br 2nd | 4.20 x 3.16 | W/I Closet, Broadloom |
| 3rd Br 2nd | 3.66 x 3.47 | Broadloom, Large Window |
| Laundry 2nd | 1.67 x 1.80 | Ceramic Floor |
| Rec Bsmt | - |
| XXXXXXXX | XXX XX, XXXX |
XXXX XXX XXXX |
$XXX,XXX |
| XXX XX, XXXX |
XXXXXX XXX XXXX |
$XXX,XXX |
| XXXXXXXX XXXX | XXX XX, XXXX | $615,000 XXX XXXX |
| XXXXXXXX XXXXXX | XXX XX, XXXX | $585,000 XXX XXXX |

North Hope Central Public School
Elementary: PublicNorth Cavan Public School
Elementary: PublicKawartha Heights Public School
Elementary: PublicRolling Hills Public School
Elementary: PublicMillbrook/South Cavan Public School
Elementary: PublicJames Strath Public School
Elementary: PublicÉSC Monseigneur-Jamot
Secondary: CatholicPeterborough Collegiate and Vocational School
Secondary: PublicKenner Collegiate and Vocational Institute
Secondary: PublicHoly Cross Catholic Secondary School
Secondary: CatholicCrestwood Secondary School
Secondary: PublicSt. Peter Catholic Secondary School
Secondary: Catholic

