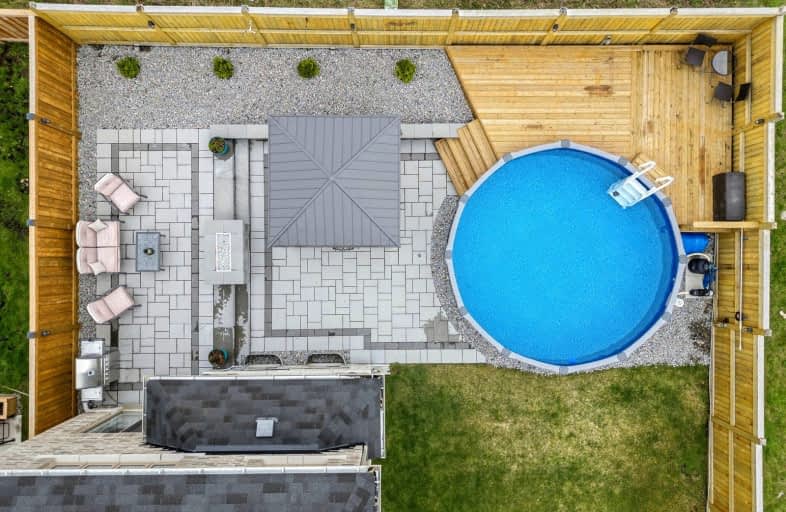Car-Dependent
- Almost all errands require a car.
Somewhat Bikeable
- Almost all errands require a car.

North Hope Central Public School
Elementary: PublicNorth Cavan Public School
Elementary: PublicKawartha Heights Public School
Elementary: PublicRolling Hills Public School
Elementary: PublicMillbrook/South Cavan Public School
Elementary: PublicJames Strath Public School
Elementary: PublicÉSC Monseigneur-Jamot
Secondary: CatholicPeterborough Collegiate and Vocational School
Secondary: PublicKenner Collegiate and Vocational Institute
Secondary: PublicHoly Cross Catholic Secondary School
Secondary: CatholicCrestwood Secondary School
Secondary: PublicSt. Peter Catholic Secondary School
Secondary: Catholic-
Harvest Community Park
Millbrook ON L0A 1G0 1.61km -
Millbrook Fair
Millbrook ON 1.99km -
Squirrel Creek Conservation Area
2445 Wallace Point Rd, Peterborough ON 9.04km
-
President's Choice Financial ATM
1875 Lansdowne St W, Peterborough ON K9K 0C9 13.91km -
CIBC
1781 Lansdowne St W, Peterborough ON K9K 2T4 14.11km -
RBC Royal Bank
1550 Lansdowne St W, Peterborough ON K9J 2A2 14.7km
- 3 bath
- 4 bed
- 2000 sqft
28 Horizon Avenue, Cavan Monaghan, Ontario • L0A 1G0 • Rural Cavan Monaghan



