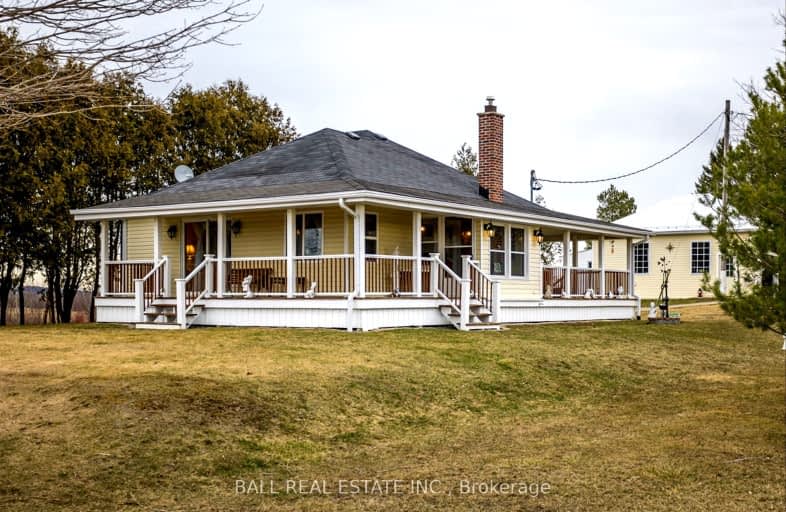Car-Dependent
- Almost all errands require a car.
4
/100
Somewhat Bikeable
- Most errands require a car.
26
/100

North Cavan Public School
Elementary: Public
6.74 km
Kawartha Heights Public School
Elementary: Public
7.06 km
Roger Neilson Public School
Elementary: Public
7.95 km
Millbrook/South Cavan Public School
Elementary: Public
8.30 km
James Strath Public School
Elementary: Public
7.87 km
St. Catherine Catholic Elementary School
Elementary: Catholic
8.97 km
ÉSC Monseigneur-Jamot
Secondary: Catholic
8.57 km
Peterborough Collegiate and Vocational School
Secondary: Public
11.62 km
Kenner Collegiate and Vocational Institute
Secondary: Public
8.54 km
Holy Cross Catholic Secondary School
Secondary: Catholic
7.45 km
Crestwood Secondary School
Secondary: Public
7.75 km
St. Peter Catholic Secondary School
Secondary: Catholic
10.81 km
-
Peterborough West Animal Hospital Dog Run
2605 Stewart Line (Stewart Line/Hwy 7), Peterborough ON 4.2km -
Squirrel Creek Conservation Area
2445 Wallace Point Rd, Peterborough ON 5.67km -
Giles Park
Ontario 8.17km
-
CIBC
1315 County Rd 28, Fraserville ON K0L 1V0 1.52km -
RBC Royal Bank
1550 Lansdowne St W, Peterborough ON K9J 2A2 7.04km -
BMO Bank of Montreal
1200 Lansdowne St W, Peterborough ON K9J 2A1 7.61km


