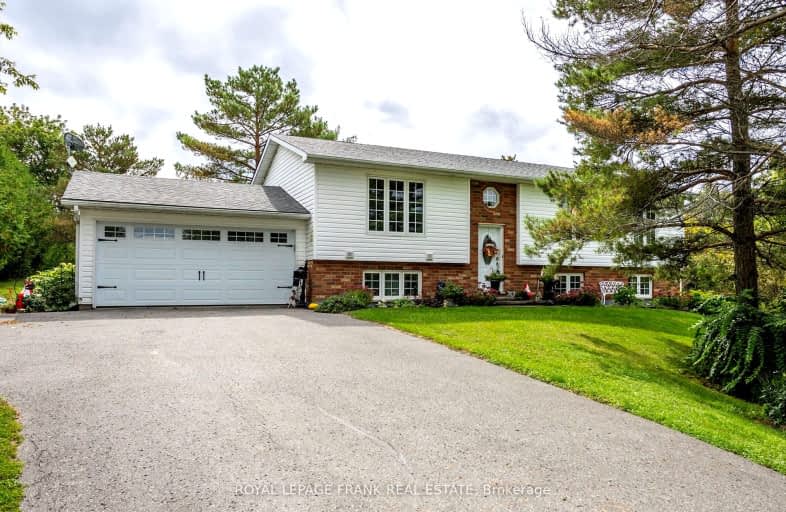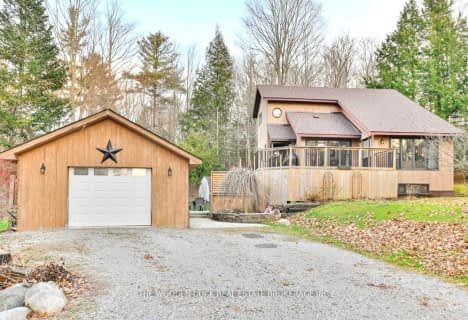Car-Dependent
- Almost all errands require a car.
Somewhat Bikeable
- Most errands require a car.

North Cavan Public School
Elementary: PublicScott Young Public School
Elementary: PublicLady Eaton Elementary School
Elementary: PublicGrandview Public School
Elementary: PublicRolling Hills Public School
Elementary: PublicMillbrook/South Cavan Public School
Elementary: PublicÉSC Monseigneur-Jamot
Secondary: CatholicPeterborough Collegiate and Vocational School
Secondary: PublicKenner Collegiate and Vocational Institute
Secondary: PublicHoly Cross Catholic Secondary School
Secondary: CatholicCrestwood Secondary School
Secondary: PublicSt. Peter Catholic Secondary School
Secondary: Catholic-
Bunny Plaza
Bethany ON 5.07km -
Harvest Community Park
Millbrook ON L0A 1G0 6.88km -
Millbrook Fair
Millbrook ON 7.4km
-
TD Bank
1475 Hwy 7A, Bethany ON L0A 1A0 3.23km -
TD Bank Financial Group
6 Century Blvd, Millbrook ON L0A 1G0 7.24km -
TD Canada Trust ATM
220 Huron Rd, Omemee ON N0B 2P0 12.94km
- — bath
- — bed
- — sqft
23 Scout Crescent, Cavan Monaghan, Ontario • K0L 1V0 • Rural Cavan Monaghan



