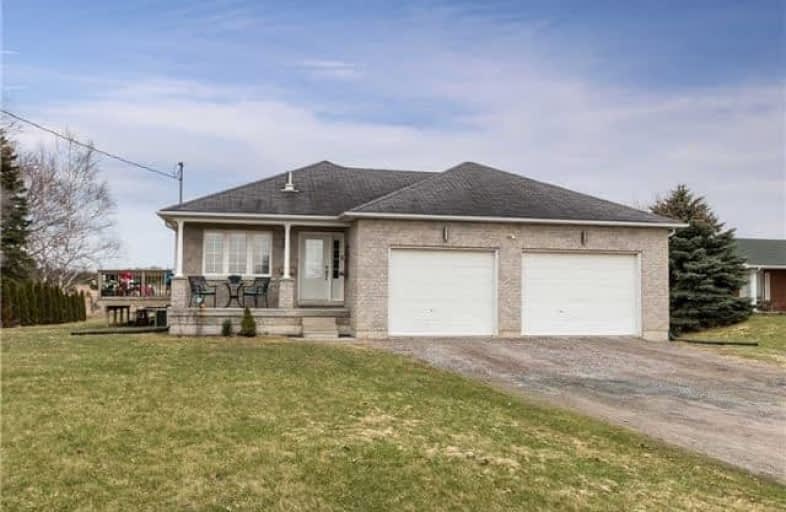Sold on May 19, 2018
Note: Property is not currently for sale or for rent.

-
Type: Detached
-
Style: Bungalow
-
Lot Size: 100 x 300 Feet
-
Age: No Data
-
Taxes: $3,629 per year
-
Days on Site: 19 Days
-
Added: Sep 07, 2019 (2 weeks on market)
-
Updated:
-
Last Checked: 1 month ago
-
MLS®#: X4110908
-
Listed By: Exit realty liftlock, brokerage
Mechanics Dream! 4 Bedroom Bungalow With Views Of Rolling Hills Of Cavan. Extra Large (31X31) Insulated And Heated Garage/Workshop, Garage Could Hold 3-4 Cars And Has 220 Amp Hookup With 40 Amp Pony Panel. Backs Onto Farmland. Open Concept Living, Kitchen, Dining With Hardwood Floors. Walkout From Living Room To Deck, Large Open Basement. 9' Ceilings In Bsmt, Larger Windows. 40,000 Btu 40' Tube Heater In Garage, Fire Resistant.
Extras
5 Minutes To Hwy 115-15 Minutes To Peterborough, 20 Minutes To Clarington. Roof Being Reshingled.
Property Details
Facts for 295 Highway 7A Road, Cavan Monaghan
Status
Days on Market: 19
Last Status: Sold
Sold Date: May 19, 2018
Closed Date: Jul 24, 2018
Expiry Date: Jul 31, 2018
Sold Price: $535,000
Unavailable Date: May 19, 2018
Input Date: Apr 30, 2018
Property
Status: Sale
Property Type: Detached
Style: Bungalow
Area: Cavan Monaghan
Community: Rural Cavan Monaghan
Availability Date: July 25, 2018
Inside
Bedrooms: 4
Bathrooms: 2
Kitchens: 1
Rooms: 6
Den/Family Room: No
Air Conditioning: Central Air
Fireplace: No
Laundry Level: Lower
Washrooms: 2
Building
Basement: Unfinished
Heat Type: Forced Air
Heat Source: Propane
Exterior: Brick
Exterior: Vinyl Siding
Water Supply: Well
Special Designation: Unknown
Other Structures: Garden Shed
Parking
Driveway: Private
Garage Spaces: 3
Garage Type: Attached
Covered Parking Spaces: 6
Total Parking Spaces: 9
Fees
Tax Year: 2017
Tax Legal Description: Pt Lt 4 Con 8 Cavan As In R706322; Cvn-Mil-Nmo
Taxes: $3,629
Highlights
Feature: Golf
Feature: School
Land
Cross Street: Hwy 7A & Tapley 1/4
Municipality District: Cavan Monaghan
Fronting On: South
Pool: None
Sewer: Septic
Lot Depth: 300 Feet
Lot Frontage: 100 Feet
Zoning: Ru
Additional Media
- Virtual Tour: http://show-vid.com/view/k7a9a7x4
Rooms
Room details for 295 Highway 7A Road, Cavan Monaghan
| Type | Dimensions | Description |
|---|---|---|
| Kitchen Main | 3.11 x 4.91 | Ceramic Floor, Eat-In Kitchen, Open Concept |
| Living Main | 3.81 x 4.69 | Hardwood Floor, W/O To Deck, Open Concept |
| Master Main | 3.35 x 3.96 | Broadloom, 4 Pc Ensuite, Double Closet |
| 2nd Br Main | 2.47 x 2.96 | Broadloom, Double Closet |
| 3rd Br Main | 2.74 x 2.99 | Broadloom, Double Closet |
| 4th Br Main | 3.02 x 3.96 | Broadloom |
| XXXXXXXX | XXX XX, XXXX |
XXXX XXX XXXX |
$XXX,XXX |
| XXX XX, XXXX |
XXXXXX XXX XXXX |
$XXX,XXX |
| XXXXXXXX XXXX | XXX XX, XXXX | $535,000 XXX XXXX |
| XXXXXXXX XXXXXX | XXX XX, XXXX | $545,000 XXX XXXX |

North Hope Central Public School
Elementary: PublicNorth Cavan Public School
Elementary: PublicKawartha Heights Public School
Elementary: PublicRolling Hills Public School
Elementary: PublicMillbrook/South Cavan Public School
Elementary: PublicJames Strath Public School
Elementary: PublicÉSC Monseigneur-Jamot
Secondary: CatholicPeterborough Collegiate and Vocational School
Secondary: PublicKenner Collegiate and Vocational Institute
Secondary: PublicHoly Cross Catholic Secondary School
Secondary: CatholicCrestwood Secondary School
Secondary: PublicSt. Peter Catholic Secondary School
Secondary: Catholic

