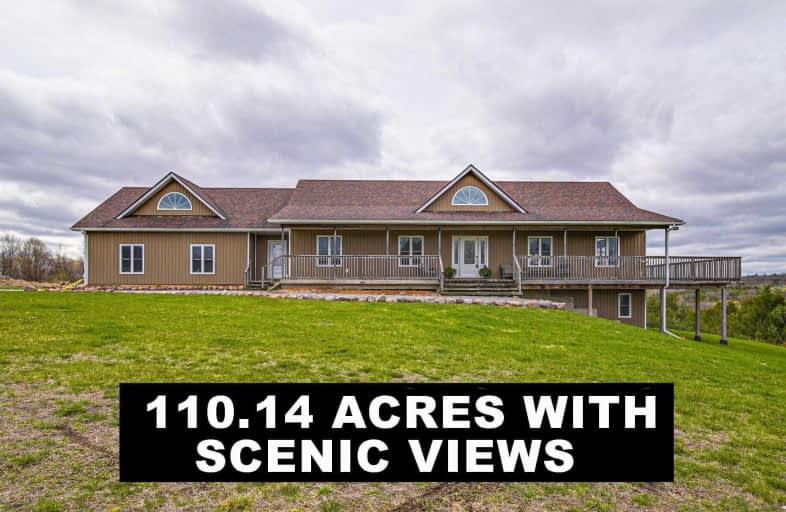Sold on Jul 19, 2021
Note: Property is not currently for sale or for rent.

-
Type: Detached
-
Style: Bungalow
-
Lot Size: 1740.7 x 2329.8 Feet
-
Age: 6-15 years
-
Taxes: $5,200 per year
-
Days on Site: 26 Days
-
Added: Jun 23, 2021 (3 weeks on market)
-
Updated:
-
Last Checked: 1 month ago
-
MLS®#: X5284405
-
Listed By: Keller williams energy lepp group real estate, brokerage
Click On Virtual Tour To Walk Through This Home. Click On Realtor's Link For Floor Plans & Feature Sheet. See Attached For List Of Upgrades & Imprvmnts. Extraordinary 3+4 Bedroom Bungalow On 110 Acres Of Ultimate Scenery & Breathtaking Views. Built In 2010 W/ Finished Walkout Bsmnt, Oversized Attached Garage,Heated Inground Pool Overlooking The Scenic Rolling Hills. Custom Kitchen Overlooks The Great Rm W/ Walkout To Wrap Around Deck W/ Picturesque View.
Extras
Master Suite W/ 4Pc Ensuite & W/In Closet, Bsmnt W/ Eat-In Kitchen, 5Pc Bath, 4 Br, Dining Area, Rec Rm W/ Walkout To Patio. Mudroom W/ Sep Ent & Ent Garage Outdoor Wood Boiler System W/ Back Up Propane. Farmer Rents Approx 10 Acres + Plows
Property Details
Facts for 347 Sharpe Line, Cavan Monaghan
Status
Days on Market: 26
Last Status: Sold
Sold Date: Jul 19, 2021
Closed Date: Dec 01, 2021
Expiry Date: Sep 23, 2021
Sold Price: $1,625,000
Unavailable Date: Jul 19, 2021
Input Date: Jun 23, 2021
Property
Status: Sale
Property Type: Detached
Style: Bungalow
Age: 6-15
Area: Cavan Monaghan
Community: Rural Cavan Monaghan
Availability Date: Tba
Inside
Bedrooms: 3
Bedrooms Plus: 4
Bathrooms: 5
Kitchens: 1
Kitchens Plus: 1
Rooms: 7
Den/Family Room: Yes
Air Conditioning: Central Air
Fireplace: No
Laundry Level: Main
Central Vacuum: Y
Washrooms: 5
Building
Basement: Fin W/O
Basement 2: Sep Entrance
Heat Type: Other
Heat Source: Propane
Exterior: Brick
Exterior: Vinyl Siding
Water Supply Type: Drilled Well
Water Supply: Well
Special Designation: Unknown
Parking
Driveway: Private
Garage Spaces: 2
Garage Type: Attached
Covered Parking Spaces: 10
Total Parking Spaces: 12
Fees
Tax Year: 2021
Tax Legal Description: Pt Lt 5 Con 10 Cavan As In Cmr2743
Taxes: $5,200
Highlights
Feature: Rec Centre
Feature: School Bus Route
Feature: Wooded/Treed
Land
Cross Street: Hwy 7A/Dranoel
Municipality District: Cavan Monaghan
Fronting On: South
Pool: Inground
Sewer: Septic
Lot Depth: 2329.8 Feet
Lot Frontage: 1740.7 Feet
Lot Irregularities: Irregular 110.14 Acre
Acres: 100+
Additional Media
- Virtual Tour: https://my.matterport.com/show/?m=vsQthuEjTWp&mls=1
Rooms
Room details for 347 Sharpe Line, Cavan Monaghan
| Type | Dimensions | Description |
|---|---|---|
| Great Rm Main | 7.86 x 9.57 | Combined W/Dining, Vaulted Ceiling, W/O To Deck |
| Kitchen Main | 4.55 x 4.44 | Centre Island, Breakfast Bar, Backsplash |
| Prim Bdrm Main | 3.66 x 4.29 | 4 Pc Ensuite, W/I Closet, W/O To Deck |
| 2nd Br Main | 3.05 x 3.77 | Semi Ensuite, 4 Pc Bath, Double Closet |
| 3rd Br Main | 3.08 x 3.74 | Semi Ensuite, 4 Pc Bath, Double Closet |
| Loft Upper | 8.23 x 6.75 | Hardwood Floor, Window |
| Rec Lower | 6.60 x 9.08 | W/O To Patio, Window, Pot Lights |
| Kitchen Lower | 5.67 x 3.17 | Eat-In Kitchen, Pot Lights, Backsplash |
| Br Lower | 2.84 x 4.46 | Laminate, Closet |
| Br Lower | 3.56 x 3.25 | Laminate, Closet |
| Br Lower | 3.79 x 3.24 | Laminate, Double Closet |
| Br Lower | 3.51 x 4.45 | Laminate |

| XXXXXXXX | XXX XX, XXXX |
XXXX XXX XXXX |
$X,XXX,XXX |
| XXX XX, XXXX |
XXXXXX XXX XXXX |
$X,XXX,XXX | |
| XXXXXXXX | XXX XX, XXXX |
XXXXXXX XXX XXXX |
|
| XXX XX, XXXX |
XXXXXX XXX XXXX |
$X,XXX,XXX | |
| XXXXXXXX | XXX XX, XXXX |
XXXXXXX XXX XXXX |
|
| XXX XX, XXXX |
XXXXXX XXX XXXX |
$X,XXX,XXX |
| XXXXXXXX XXXX | XXX XX, XXXX | $1,625,000 XXX XXXX |
| XXXXXXXX XXXXXX | XXX XX, XXXX | $1,699,900 XXX XXXX |
| XXXXXXXX XXXXXXX | XXX XX, XXXX | XXX XXXX |
| XXXXXXXX XXXXXX | XXX XX, XXXX | $1,800,000 XXX XXXX |
| XXXXXXXX XXXXXXX | XXX XX, XXXX | XXX XXXX |
| XXXXXXXX XXXXXX | XXX XX, XXXX | $1,100,000 XXX XXXX |

North Cavan Public School
Elementary: PublicScott Young Public School
Elementary: PublicLady Eaton Elementary School
Elementary: PublicGrandview Public School
Elementary: PublicRolling Hills Public School
Elementary: PublicMillbrook/South Cavan Public School
Elementary: PublicÉSC Monseigneur-Jamot
Secondary: CatholicPeterborough Collegiate and Vocational School
Secondary: PublicKenner Collegiate and Vocational Institute
Secondary: PublicHoly Cross Catholic Secondary School
Secondary: CatholicCrestwood Secondary School
Secondary: PublicSt. Peter Catholic Secondary School
Secondary: Catholic- 4 bath
- 4 bed
- 2000 sqft
422 Highway 7A East, Cavan Monaghan, Ontario • L0A 1C0 • Rural Cavan Monaghan


