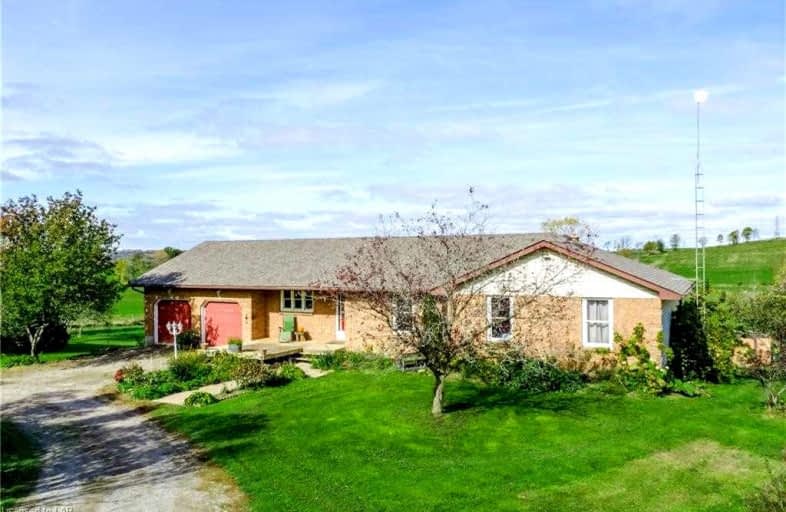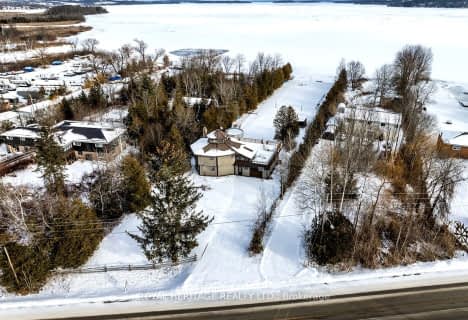Sold on Nov 27, 2021
Note: Property is not currently for sale or for rent.

-
Type: Detached
-
Style: Bungalow-Raised
-
Lot Size: 10.2 x 0 Acres
-
Age: No Data
-
Taxes: $2,502 per year
-
Days on Site: 25 Days
-
Added: Nov 02, 2021 (3 weeks on market)
-
Updated:
-
Last Checked: 1 month ago
-
MLS®#: X5420706
-
Listed By: Re/max orillia realty (1996) ltd., brokerage
10-Acre Hobby Farm. Property Is 10 Min From Rice Lake & Close To 100'S Of Kilometres Of Trails In The Ganaraska Forest. It's Roughly An Hour From Toronto, 15 Minutes From Peterborough And Within 20 Minutes Of Major Highways. Approx. 2,300 Sq.Ft. W/ 200-Amp Service Offers 4 Beds And 2 Baths Upstairs. The Primary Bedroom Has A Walk-In Closet With Ensuite & Garden Doors To One Of Two Decks With Phenomenal Views.
Extras
Large Kitchen/Dining Rm W/Bay Window Overlooking The Farm. French Doors Lead Into A Spacious Living Rm. Basement Has Large Family Rm W/ Cozy Propane 2-Stage Fireplace, Garden Doors To Backyard, & Washroom W/ Toilet, Sink Already Roughed-In.
Property Details
Facts for 6426 Eagleson Line, Cavan Monaghan
Status
Days on Market: 25
Last Status: Sold
Sold Date: Nov 27, 2021
Closed Date: Dec 22, 2021
Expiry Date: Jan 02, 2022
Sold Price: $1,025,000
Unavailable Date: Nov 27, 2021
Input Date: Nov 02, 2021
Property
Status: Sale
Property Type: Detached
Style: Bungalow-Raised
Area: Cavan Monaghan
Community: Millbrook
Availability Date: Tba
Inside
Bedrooms: 4
Bathrooms: 2
Kitchens: 1
Rooms: 9
Den/Family Room: Yes
Air Conditioning: Central Air
Fireplace: Yes
Washrooms: 2
Building
Basement: Full
Basement 2: Part Fin
Heat Type: Forced Air
Heat Source: Propane
Exterior: Alum Siding
Exterior: Brick
Water Supply: Well
Special Designation: Unknown
Parking
Driveway: Private
Garage Spaces: 2
Garage Type: Attached
Covered Parking Spaces: 6
Total Parking Spaces: 8
Fees
Tax Year: 2021
Tax Legal Description: Pt Lt 21 Con 1 Cavan As In R579525; S/T Cvnc5083,
Taxes: $2,502
Land
Cross Street: Line Rd 1
Municipality District: Cavan Monaghan
Fronting On: South
Parcel Number: 280180151
Pool: None
Sewer: Septic
Lot Frontage: 10.2 Acres
Acres: 10-24.99
Zoning: Anl
Farm: Hobby
Rooms
Room details for 6426 Eagleson Line, Cavan Monaghan
| Type | Dimensions | Description |
|---|---|---|
| Living Main | 4.65 x 4.85 | |
| Br Main | 2.90 x 3.17 | |
| 2nd Br Main | 3.48 x 3.28 | |
| 3rd Br Main | 3.48 x 3.28 | |
| Br Main | 4.65 x 3.76 | |
| Kitchen Main | 3.63 x 7.95 | |
| Family Lower | 4.42 x 12.50 | |
| Other Lower | 4.42 x 4.37 | |
| Other Lower | 2.08 x 2.11 | |
| Office Lower | 3.53 x 4.62 | |
| Other Lower | 2.62 x 4.50 |
| XXXXXXXX | XXX XX, XXXX |
XXXX XXX XXXX |
$X,XXX,XXX |
| XXX XX, XXXX |
XXXXXX XXX XXXX |
$X,XXX,XXX |
| XXXXXXXX XXXX | XXX XX, XXXX | $1,025,000 XXX XXXX |
| XXXXXXXX XXXXXX | XXX XX, XXXX | $1,099,000 XXX XXXX |

North Hope Central Public School
Elementary: PublicNorth Cavan Public School
Elementary: PublicCamborne Public School
Elementary: PublicPlainville Public School
Elementary: PublicRoger Neilson Public School
Elementary: PublicMillbrook/South Cavan Public School
Elementary: PublicÉSC Monseigneur-Jamot
Secondary: CatholicPort Hope High School
Secondary: PublicKenner Collegiate and Vocational Institute
Secondary: PublicHoly Cross Catholic Secondary School
Secondary: CatholicCrestwood Secondary School
Secondary: PublicSt. Peter Catholic Secondary School
Secondary: Catholic- 2 bath
- 4 bed
- 2000 sqft
5225 Rice Lake Drive North, Hamilton Township, Ontario • K0L 1E0 • Bewdley



