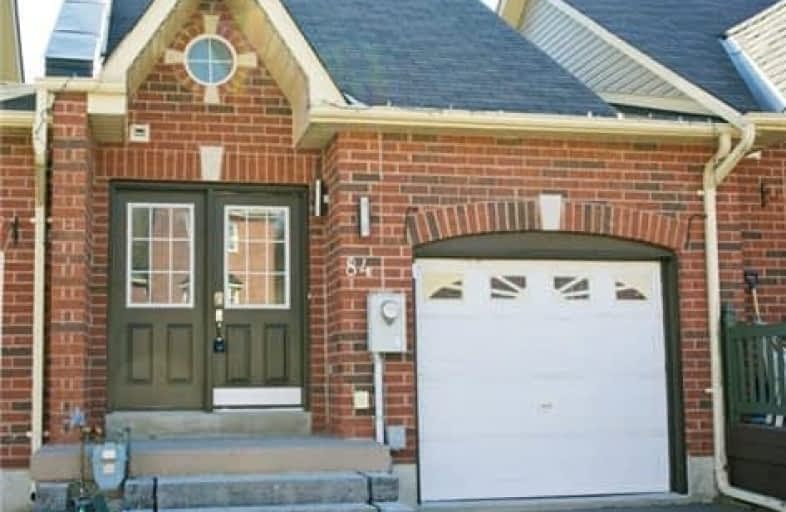Sold on Apr 18, 2018
Note: Property is not currently for sale or for rent.

-
Type: Att/Row/Twnhouse
-
Style: Bungalow
-
Lot Size: 19.72 x 0 Feet
-
Age: No Data
-
Taxes: $2,675 per year
-
Days on Site: 23 Days
-
Added: Sep 07, 2019 (3 weeks on market)
-
Updated:
-
Last Checked: 1 month ago
-
MLS®#: X4078630
-
Listed By: Exit realty liftlock, brokerage
The Appeal Of Small, The Impact Of Big! This 3+1 Bedroom Townhouse Nestled In Historic Millbrook Village Has All The 'I Wants' From Its Open Concept Living Area To The Master Bedroom With 4Pc Ensuite, Walk-In Closet And Private Deck To The Full Lower Level With Extra Bedroom And Bathroom. Great Home And Location Backing Onto School. Easy Access To Highway 115.
Extras
Incl: Dishwasher, Dryer, Stove, Washer, Built-In Microwave, Carbon Monoxide Detector, Garage Door Opener, Smoke Detector, Window Coverings, Fridge (X2), Child's Bed Set Up In Bedroom(No Mattress) Excl: Light Fixture In Master Bedroom,Cont'd
Property Details
Facts for 84 Brookside Street, Cavan Monaghan
Status
Days on Market: 23
Last Status: Sold
Sold Date: Apr 18, 2018
Closed Date: Jun 01, 2018
Expiry Date: Jun 30, 2018
Sold Price: $380,000
Unavailable Date: Apr 18, 2018
Input Date: Mar 27, 2018
Property
Status: Sale
Property Type: Att/Row/Twnhouse
Style: Bungalow
Area: Cavan Monaghan
Community: Millbrook
Availability Date: 90+ Days/Tba
Assessment Amount: $228,000
Assessment Year: 2018
Inside
Bedrooms: 3
Bedrooms Plus: 1
Bathrooms: 3
Kitchens: 1
Rooms: 6
Den/Family Room: No
Air Conditioning: Central Air
Fireplace: No
Washrooms: 3
Building
Basement: Finished
Basement 2: Full
Heat Type: Forced Air
Heat Source: Gas
Exterior: Brick
Exterior: Vinyl Siding
Water Supply: Municipal
Special Designation: Unknown
Parking
Driveway: Private
Garage Spaces: 1
Garage Type: Attached
Covered Parking Spaces: 2
Total Parking Spaces: 3
Fees
Tax Year: 2018
Tax Legal Description: Pt Block 27, Plan 45M217, Pts 14, 15 & 16 Cont'd*
Taxes: $2,675
Land
Cross Street: County Road 10/Brook
Municipality District: Cavan Monaghan
Fronting On: South
Parcel Number: 280120464
Pool: None
Sewer: Sewers
Lot Frontage: 19.72 Feet
Lot Irregularities: 19.72 X Irreg
Acres: < .50
Zoning: Res
Additional Media
- Virtual Tour: http://www.homesandland.com/UnbrandedVirtualTour/?50767329&VirtualTourId=5751246
Rooms
Room details for 84 Brookside Street, Cavan Monaghan
| Type | Dimensions | Description |
|---|---|---|
| Kitchen Main | 3.04 x 5.42 | Eat-In Kitchen |
| Living Main | 4.31 x 4.92 | |
| Master Main | 3.49 x 4.49 | W/I Closet, W/O To Deck, 4 Pc Ensuite |
| Br Main | 2.73 x 3.34 | |
| Br Main | 2.73 x 3.34 | |
| Foyer Main | 1.21 x 5.25 | |
| Br Lower | 4.40 x 2.97 | Double Closet |
| Rec Lower | 4.46 x 11.88 | W/O To Patio |
| Other Lower | 1.82 x 3.86 | |
| Other Lower | 2.09 x 6.68 | |
| Furnace Lower | 2.76 x 2.00 |
| XXXXXXXX | XXX XX, XXXX |
XXXX XXX XXXX |
$XXX,XXX |
| XXX XX, XXXX |
XXXXXX XXX XXXX |
$XXX,XXX |
| XXXXXXXX XXXX | XXX XX, XXXX | $380,000 XXX XXXX |
| XXXXXXXX XXXXXX | XXX XX, XXXX | $369,900 XXX XXXX |

North Hope Central Public School
Elementary: PublicNorth Cavan Public School
Elementary: PublicKawartha Heights Public School
Elementary: PublicRolling Hills Public School
Elementary: PublicMillbrook/South Cavan Public School
Elementary: PublicJames Strath Public School
Elementary: PublicÉSC Monseigneur-Jamot
Secondary: CatholicPeterborough Collegiate and Vocational School
Secondary: PublicKenner Collegiate and Vocational Institute
Secondary: PublicHoly Cross Catholic Secondary School
Secondary: CatholicCrestwood Secondary School
Secondary: PublicSt. Peter Catholic Secondary School
Secondary: Catholic

