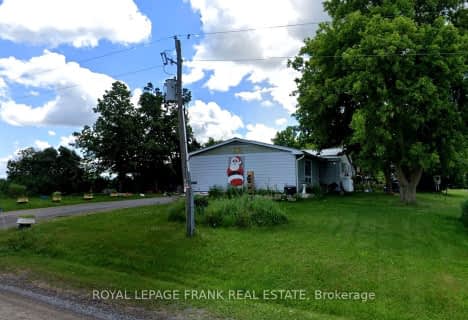Sold on Jul 08, 2015
Note: Property is not currently for sale or for rent.

-
Type: Detached
-
Style: Bungalow-Raised
-
Lot Size: 123.6 x 215 Feet
-
Age: 6-15 years
-
Taxes: $3,658 per year
-
Days on Site: 44 Days
-
Added: Jun 30, 2015 (1 month on market)
-
Updated:
-
Last Checked: 1 month ago
-
MLS®#: X3248669
-
Listed By: Royal lepage frank real estate, brokerage
This Lovely Custom Built Bungalow Is Conveniently Located On A Large Country Lot Close To Hwy 115 - Only 15 Minutes To Peterborough Or 45 Minutes To Oshawa. This Builder's Home Offers Quality Throughout With An Open Floor Plan, 4 Bedrooms, 3 Bathrooms And An Expansive Family
Extras
** Interboard Listing: Peterborough And The Kawarthas Association Of Realtors **
Property Details
Facts for 961 Hutchinson Drive, Cavan Monaghan
Status
Days on Market: 44
Last Status: Sold
Sold Date: Jul 08, 2015
Closed Date: Sep 30, 2015
Expiry Date: Aug 21, 2015
Sold Price: $467,000
Unavailable Date: Jul 08, 2015
Input Date: Jun 30, 2015
Property
Status: Sale
Property Type: Detached
Style: Bungalow-Raised
Age: 6-15
Area: Cavan Monaghan
Community: Rural Cavan Monaghan
Availability Date: August
Inside
Bedrooms: 2
Bedrooms Plus: 2
Bathrooms: 3
Kitchens: 1
Rooms: 9
Den/Family Room: No
Air Conditioning: Central Air
Fireplace: Yes
Laundry Level: Lower
Washrooms: 3
Utilities
Electricity: Yes
Gas: Yes
Cable: No
Telephone: Yes
Building
Basement: Finished
Basement 2: Full
Heat Type: Forced Air
Heat Source: Gas
Exterior: Stone
Exterior: Vinyl Siding
UFFI: Removed
Water Supply Type: Drilled Well
Water Supply: Well
Physically Handicapped-Equipped: N
Special Designation: Unknown
Retirement: N
Parking
Driveway: Pvt Double
Garage Spaces: 4
Garage Type: Attached
Covered Parking Spaces: 10
Fees
Tax Year: 2014
Taxes: $3,658
Highlights
Feature: Level
Feature: Wooded/Treed
Land
Cross Street: Hwy 115 Exit 28 Hwy
Municipality District: Cavan Monaghan
Fronting On: South
Pool: None
Sewer: Septic
Lot Depth: 215 Feet
Lot Frontage: 123.6 Feet
Acres: .50-1.99
Zoning: Residential
Waterfront: None
Rooms
Room details for 961 Hutchinson Drive, Cavan Monaghan
| Type | Dimensions | Description |
|---|---|---|
| Living Upper | 4.00 x 5.00 | |
| Dining Upper | 3.00 x 4.00 | |
| Kitchen Upper | 3.00 x 4.00 | |
| Br Upper | 3.00 x 3.00 | |
| Br Lower | 3.00 x 5.00 | |
| Br Lower | 3.00 x 5.00 | |
| Family Lower | 7.00 x 7.00 | |
| Laundry Lower | 2.00 x 3.00 | |
| Master Upper | 7.00 x 5.00 |
| XXXXXXXX | XXX XX, XXXX |
XXXX XXX XXXX |
$XXX,XXX |
| XXX XX, XXXX |
XXXXXX XXX XXXX |
$XXX,XXX |
| XXXXXXXX XXXX | XXX XX, XXXX | $467,000 XXX XXXX |
| XXXXXXXX XXXXXX | XXX XX, XXXX | $485,000 XXX XXXX |

Sunnylea Junior School
Elementary: PublicPark Lawn Junior and Middle School
Elementary: PublicÉÉC Sainte-Marguerite-d'Youville
Elementary: CatholicLambton Kingsway Junior Middle School
Elementary: PublicNorseman Junior Middle School
Elementary: PublicOur Lady of Sorrows Catholic School
Elementary: CatholicFrank Oke Secondary School
Secondary: PublicRunnymede Collegiate Institute
Secondary: PublicEtobicoke School of the Arts
Secondary: PublicEtobicoke Collegiate Institute
Secondary: PublicWestern Technical & Commercial School
Secondary: PublicBishop Allen Academy Catholic Secondary School
Secondary: Catholic- 1 bath
- 3 bed
- 1100 sqft
35 5th Line, Otonabee-South Monaghan, Ontario • K0L 1V0 • Rural Otonabee-South Monaghan

