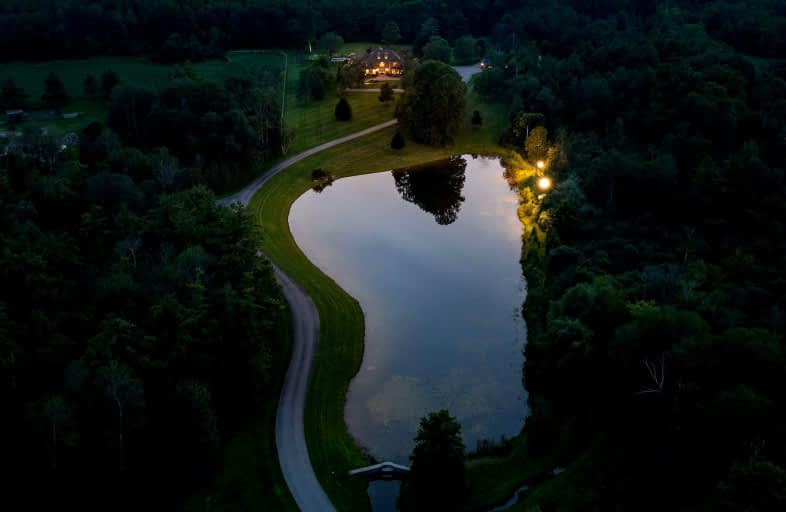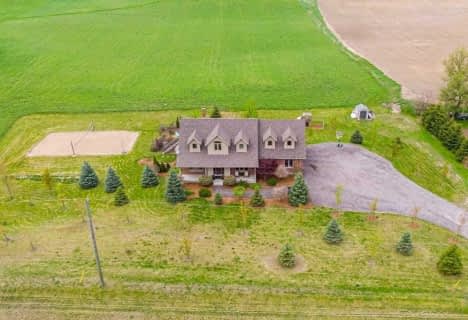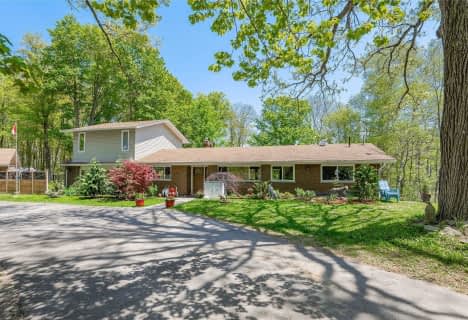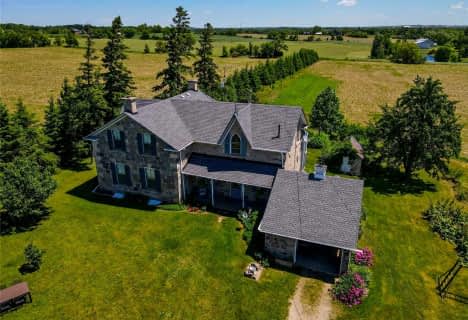Car-Dependent
- Almost all errands require a car.
Somewhat Bikeable
- Most errands require a car.

Mary Phelan Catholic School
Elementary: CatholicHillcrest Public School
Elementary: PublicSt Elizabeth Catholic Elementary School
Elementary: CatholicOur Lady of Fatima Catholic Elementary School
Elementary: CatholicKortright Hills Public School
Elementary: PublicWoodland Park Public School
Elementary: PublicDay School -Wellington Centre For ContEd
Secondary: PublicCollege Heights Secondary School
Secondary: PublicBishop Macdonell Catholic Secondary School
Secondary: CatholicJacob Hespeler Secondary School
Secondary: PublicCentennial Collegiate and Vocational Institute
Secondary: PublicSt Benedict Catholic Secondary School
Secondary: Catholic-
Duke and Duchess
900 Jamieson Parkway, Cambridge, ON N3C 4N6 4.67km -
The Aging Oak
3 Queen Street E, Cambridge, ON N3C 2A7 5.94km -
Ernie's Roadhouse
7 Queen Street W, Cambridge, ON N3C 1G2 5.99km
-
Starbucks
Macdonald-Cartier Fwy, Cambridge, ON N3C 2V4 1.85km -
Tim Hortons
900 Jamieson Parkway, Cambridge, ON N3C 4N6 4.63km -
Cafe Two Forty Five
245 Hanlon Creek Boulevard, Unit 100, Guelph, ON N1C 0A1 4.96km
-
Crossfit 1827
449 Laird Road, Unit 10, Guelph, ON N1G 4W1 5.67km -
Orangetheory Fitness Guelph
84 Clair Road E, Guelph, ON N1N 1M7 7.26km -
GoodLife Fitness
101 Clair Road E, Guelph, ON N1L 1G6 7.33km
-
Zehrs
160 Kortright Road W, Guelph, ON N1G 4W2 7.2km -
Cambridge Drugs
525 Saginaw Parkway, Suite A3, Cambridge, ON N1T 2A6 7.68km -
Shoppers Drug Mart
950 Franklin Boulevard, Cambridge, ON N1R 8R3 8.26km
-
Tim Hortons
6705 Ellis Road, Cambridge, ON N3C 2V4 1.54km -
Subway
290 Hwy 401 Westbound, North Travel Plaza, Cambridge, ON N3C 2V6 1.85km -
A&W
289 Highway 401, Cambridge South Highway, Cambridge, ON N3C 2V6 2.08km
-
Stone Road Mall
435 Stone Road W, Guelph, ON N1G 2X6 7.47km -
Smart Centre
22 Pinebush Road, Cambridge, ON N1R 6J5 8.26km -
Cambridge Centre
355 Hespeler Road, Cambridge, ON N1R 7N8 9.28km
-
Food Basics
100 Jamieson Parkway, Cambridge, ON N3C 4B3 6.56km -
Longos
24 Clair Road W, Guelph, ON N1L 0A6 6.74km -
Food Basics
3 Clair Road W, Guelph, ON N1L 0Z6 6.77km
-
LCBO
615 Scottsdale Drive, Guelph, ON N1G 3P4 6.96km -
Royal City Brewing
199 Victoria Road, Guelph, ON N1E 11.27km -
Winexpert Kitchener
645 Westmount Road E, Unit 2, Kitchener, ON N2E 3S3 21.29km
-
ONroute
290 Highway 401 Westbound, Cambridge, ON N3C 2V6 1.83km -
ONroute
289 Highway 401 E, Cambridge, ON N3C 2V4 2.08km -
esso
100 Jamieson Pkwy, Cambridge, ON N3C 4B3 6.57km
-
Pergola Commons Cinema
85 Clair Road E, Guelph, ON N1L 0J7 7.26km -
Galaxy Cinemas Cambridge
355 Hespeler Road, Cambridge, ON N1R 8J9 9.12km -
The Book Shelf
41 Quebec Street, Guelph, ON N1H 2T1 10.45km
-
Idea Exchange
Hespeler, 5 Tannery Street E, Cambridge, ON N3C 2C1 5.9km -
Idea Exchange
50 Saginaw Parkway, Cambridge, ON N1T 1W2 8.02km -
Guelph Public Library
100 Norfolk Street, Guelph, ON N1H 4J6 10.51km
-
Cambridge Memorial Hospital
700 Coronation Boulevard, Cambridge, ON N1R 3G2 10.66km -
Hartsland Clinic
210 Kortright Rd W, Guelph, ON N1G 4X4 7.06km -
Cambridge Walk in Clinic
525 Saginaw Pkwy, Unit A2, Cambridge, ON N1T 2A6 7.59km
-
Hanlon Creek Park
505 Kortright Rd W, Guelph ON 6.49km -
Dovercliffe Park
ON 6.7km -
Orin Reid Park
ON 8.22km
-
Scotiabank
15 Clair Rd W, Guelph ON N1L 0A6 6.73km -
President's Choice Financial ATM
7 Clair Rd W, Guelph ON N1L 0A6 6.91km -
President's Choice Financial ATM
435 Stone Rd W, Guelph ON N1G 2X6 7.14km









