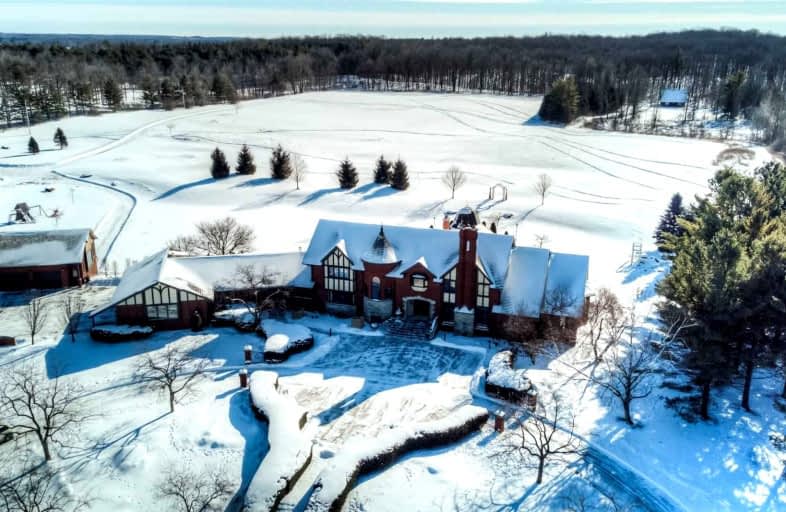Sold on Mar 17, 2022
Note: Property is not currently for sale or for rent.

-
Type: Detached
-
Style: 2 1/2 Storey
-
Size: 5000 sqft
-
Lot Size: 556.36 x 556.4 Feet
-
Age: 31-50 years
-
Taxes: $22,829 per year
-
Days on Site: 40 Days
-
Added: Feb 04, 2022 (1 month on market)
-
Updated:
-
Last Checked: 2 months ago
-
MLS®#: X5492955
-
Listed By: Chestnut park realty southwestern ontario ltd
There Are Times When Words And Photos Are Unequal To The Task Of Describing The Sense Of Grandeur That A Truly Remarkable Home Can Bestow Upon Its Visitors. It Is No Exaggeration When We Tell You That This Is An Estate Without Parallel In All Of Guelph-Waterloo-Wellington, And Is Now Being Offered Outside Of The Family For The Very First Time In Its History. Painstakingly Crafted Over Three Years By The Owner Of Reid's Heritage Homes For His Own Family.
Extras
Interboard Listing Iwith Kitchener Waterloo Association Of Realtors*Garages: One Detached Garage W 4 Bays, 2nd Detached Garage W 3 Bays, 3rd Detached Garage W 2 Bays, Attached Garage With 3 Bays. Bathrooms: 2nd Floor: 2X3Pc & 1X4Pc.
Property Details
Facts for 6793 Wellington Road 34, Puslinch
Status
Days on Market: 40
Last Status: Sold
Sold Date: Mar 17, 2022
Closed Date: May 17, 2022
Expiry Date: Jul 03, 2022
Sold Price: $5,700,000
Unavailable Date: Mar 17, 2022
Input Date: Feb 07, 2022
Property
Status: Sale
Property Type: Detached
Style: 2 1/2 Storey
Size (sq ft): 5000
Age: 31-50
Area: Puslinch
Community: Rural Puslinch
Availability Date: Flexible
Inside
Bedrooms: 5
Bedrooms Plus: 2
Bathrooms: 10
Kitchens: 1
Rooms: 20
Den/Family Room: Yes
Air Conditioning: Central Air
Fireplace: Yes
Washrooms: 10
Building
Basement: Fin W/O
Basement 2: Full
Heat Type: Other
Heat Source: Other
Exterior: Brick
Exterior: Stone
Water Supply: Well
Special Designation: Unknown
Parking
Driveway: Lane
Garage Spaces: 12
Garage Type: Attached
Covered Parking Spaces: 30
Total Parking Spaces: 42
Fees
Tax Year: 2021
Tax Legal Description: Pt Lots 12 & 13, Concession 2 , Township Of Puslin
Taxes: $22,829
Highlights
Feature: Grnbelt/Cons
Feature: Lake/Pond
Feature: Park
Feature: Terraced
Land
Cross Street: Sideroad 10/Wellingt
Municipality District: Puslinch
Fronting On: North
Pool: None
Sewer: Septic
Lot Depth: 556.4 Feet
Lot Frontage: 556.36 Feet
Additional Media
- Virtual Tour: https://my.matterport.com/show/?m=dx8Fu8WzcQ2&brand=0
Rooms
Room details for 6793 Wellington Road 34, Puslinch
| Type | Dimensions | Description |
|---|---|---|
| Living Main | 5.56 x 10.54 | Raised Floor |
| Br Main | 9.04 x 8.89 | 5 Pc Ensuite, Raised Floor, W/I Closet |
| Office Main | 5.41 x 5.20 | French Doors |
| Family Main | 7.57 x 5.99 | Fireplace, Vaulted Ceiling |
| Kitchen Main | 7.06 x 10.54 | B/I Appliances, Vaulted Ceiling |
| Dining Main | 4.83 x 6.81 | Bay Window, French Doors |
| Br 2nd | 4.44 x 6.71 | |
| Br 2nd | 5.61 x 4.60 | 3 Pc Ensuite |
| Br 2nd | 5.69 x 4.24 | |
| Br 2nd | 5.74 x 4.95 | 3 Pc Ensuite, W/I Closet |
| Exercise Bsmt | 4.67 x 7.34 | |
| Rec Bsmt | 7.21 x 6.96 | Hot Tub, Sauna |

| XXXXXXXX | XXX XX, XXXX |
XXXX XXX XXXX |
$X,XXX,XXX |
| XXX XX, XXXX |
XXXXXX XXX XXXX |
$X,XXX,XXX |
| XXXXXXXX XXXX | XXX XX, XXXX | $5,700,000 XXX XXXX |
| XXXXXXXX XXXXXX | XXX XX, XXXX | $5,999,999 XXX XXXX |

Mary Phelan Catholic School
Elementary: CatholicFred A Hamilton Public School
Elementary: PublicSt Elizabeth Catholic Elementary School
Elementary: CatholicRickson Ridge Public School
Elementary: PublicKortright Hills Public School
Elementary: PublicWoodland Park Public School
Elementary: PublicDay School -Wellington Centre For ContEd
Secondary: PublicCollege Heights Secondary School
Secondary: PublicBishop Macdonell Catholic Secondary School
Secondary: CatholicJacob Hespeler Secondary School
Secondary: PublicCentennial Collegiate and Vocational Institute
Secondary: PublicSt Benedict Catholic Secondary School
Secondary: Catholic
