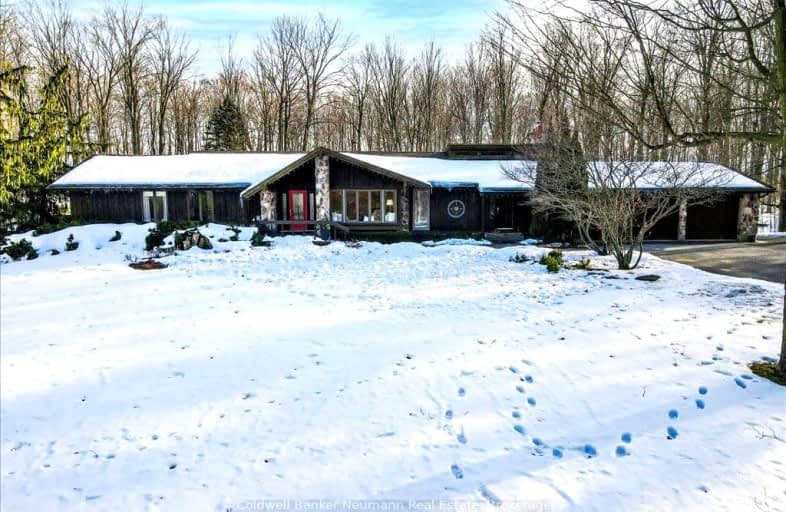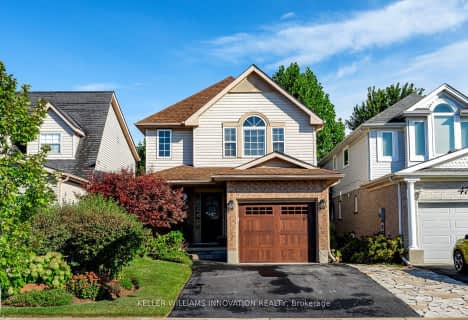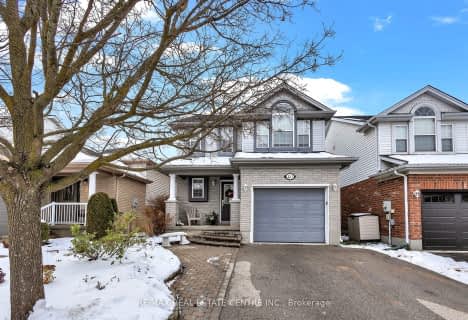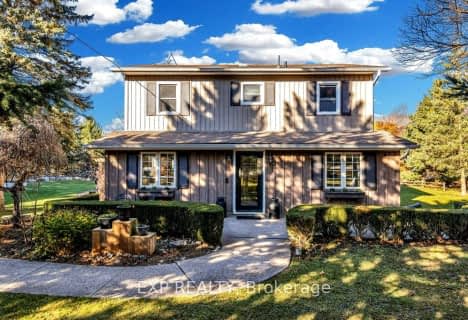Car-Dependent
- Almost all errands require a car.
Somewhat Bikeable
- Most errands require a car.

Hillcrest Public School
Elementary: PublicSt Gabriel Catholic Elementary School
Elementary: CatholicSt Elizabeth Catholic Elementary School
Elementary: CatholicOur Lady of Fatima Catholic Elementary School
Elementary: CatholicKortright Hills Public School
Elementary: PublicWoodland Park Public School
Elementary: PublicCollege Heights Secondary School
Secondary: PublicBishop Macdonell Catholic Secondary School
Secondary: CatholicJacob Hespeler Secondary School
Secondary: PublicGuelph Collegiate and Vocational Institute
Secondary: PublicCentennial Collegiate and Vocational Institute
Secondary: PublicSt Benedict Catholic Secondary School
Secondary: Catholic-
Red Wildfong Park
Cambridge ON N3C 4C6 3.36km -
Cresent Park
Cambridge ON 4.69km -
Dovercliffe Park
Ontario 5.62km
-
Localcoin Bitcoin ATM - Hasty Market
500 Can-Amera Pky, Cambridge ON N1T 0A2 6.42km -
Scotiabank
15 Clair Rd W, Guelph ON N1L 0A6 7.36km -
Meridian Credit Union ATM
2 Clair Rd E (Clair and Gordon), Guelph ON N1L 0G6 7.59km
- 3 bath
- 3 bed
- 2000 sqft
6566 Concession 4 Road, Puslinch, Ontario • N0B 2J0 • Rural Puslinch










