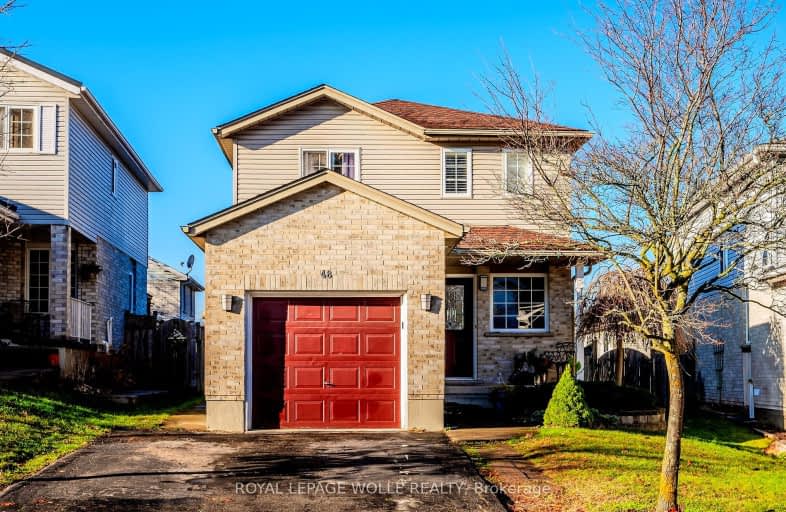Car-Dependent
- Most errands require a car.
25
/100
Some Transit
- Most errands require a car.
32
/100
Somewhat Bikeable
- Most errands require a car.
25
/100

Hillcrest Public School
Elementary: Public
0.72 km
St Gabriel Catholic Elementary School
Elementary: Catholic
1.31 km
St Elizabeth Catholic Elementary School
Elementary: Catholic
1.70 km
Our Lady of Fatima Catholic Elementary School
Elementary: Catholic
0.98 km
Woodland Park Public School
Elementary: Public
1.40 km
Silverheights Public School
Elementary: Public
1.50 km
ÉSC Père-René-de-Galinée
Secondary: Catholic
7.11 km
College Heights Secondary School
Secondary: Public
9.59 km
Galt Collegiate and Vocational Institute
Secondary: Public
8.22 km
Preston High School
Secondary: Public
7.85 km
Jacob Hespeler Secondary School
Secondary: Public
3.07 km
St Benedict Catholic Secondary School
Secondary: Catholic
5.45 km
-
Big Dog Barn
385 Townline Rd, Puslinch ON N0B 2J0 6.01km -
Northview Heights Lookout Park
36 Acorn Way, Cambridge ON 6.21km -
Riverside Park
147 King St W (Eagle St. S.), Cambridge ON N3H 1B5 7.27km
-
HODL Bitcoin ATM - Hespeler Convenience
48 Queen St E, Cambridge ON N3C 2A8 1.45km -
CIBC Cash Dispenser
289 Hwy 401 E, Cambridge ON N3C 2V4 2.44km -
Meridian Credit Union ATM
101 Holiday Inn Dr (Groh Avenue), Cambridge ON N3C 1Z3 3.33km














