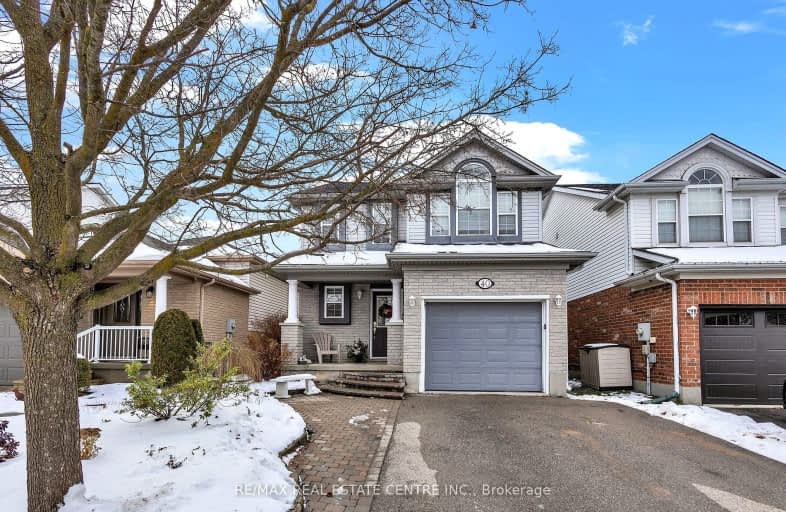Car-Dependent
- Almost all errands require a car.
24
/100
Some Transit
- Most errands require a car.
33
/100
Somewhat Bikeable
- Most errands require a car.
34
/100

Hillcrest Public School
Elementary: Public
0.76 km
St Gabriel Catholic Elementary School
Elementary: Catholic
1.88 km
St Elizabeth Catholic Elementary School
Elementary: Catholic
1.05 km
Our Lady of Fatima Catholic Elementary School
Elementary: Catholic
0.72 km
Woodland Park Public School
Elementary: Public
0.81 km
Hespeler Public School
Elementary: Public
1.99 km
ÉSC Père-René-de-Galinée
Secondary: Catholic
7.40 km
Glenview Park Secondary School
Secondary: Public
9.99 km
Galt Collegiate and Vocational Institute
Secondary: Public
7.72 km
Preston High School
Secondary: Public
7.75 km
Jacob Hespeler Secondary School
Secondary: Public
2.86 km
St Benedict Catholic Secondary School
Secondary: Catholic
4.88 km
-
Cresent Park
Cambridge ON 1.14km -
Chelsea stadium england
1.4km -
Witmer Park
Cambridge ON 3.4km
-
BMO Bank of Montreal
23 Queen St W (at Guelph Ave), Cambridge ON N3C 1G2 1.73km -
BMO Bank of Montreal
980 Franklin Blvd, Cambridge ON N1R 8R3 4.81km -
President's Choice Financial Pavilion and ATM
980 Franklin Blvd, Cambridge ON N1R 8R3 4.82km














