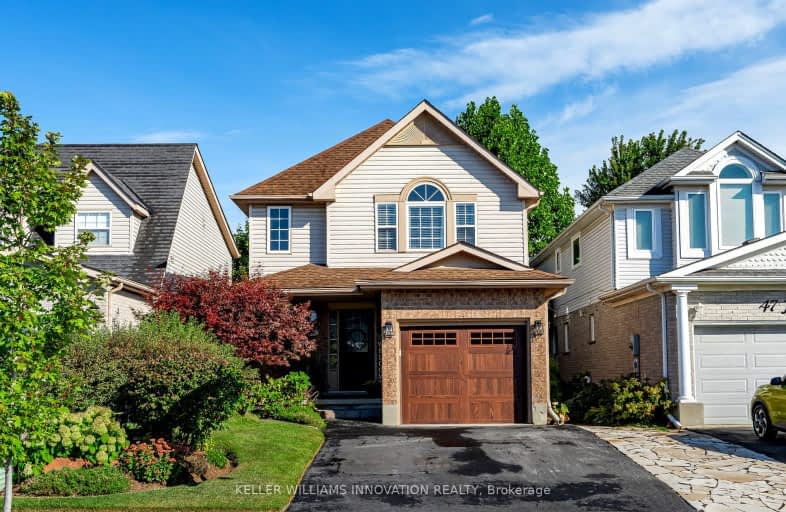Car-Dependent
- Most errands require a car.
29
/100
Some Transit
- Most errands require a car.
34
/100
Somewhat Bikeable
- Most errands require a car.
38
/100

Hillcrest Public School
Elementary: Public
0.36 km
St Gabriel Catholic Elementary School
Elementary: Catholic
1.46 km
St Elizabeth Catholic Elementary School
Elementary: Catholic
1.16 km
Our Lady of Fatima Catholic Elementary School
Elementary: Catholic
0.46 km
Woodland Park Public School
Elementary: Public
0.86 km
Hespeler Public School
Elementary: Public
1.86 km
ÉSC Père-René-de-Galinée
Secondary: Catholic
7.00 km
Glenview Park Secondary School
Secondary: Public
10.03 km
Galt Collegiate and Vocational Institute
Secondary: Public
7.69 km
Preston High School
Secondary: Public
7.48 km
Jacob Hespeler Secondary School
Secondary: Public
2.63 km
St Benedict Catholic Secondary School
Secondary: Catholic
4.90 km
-
W.S. McVittie Park
55 Shamrock St, Cambridge ON 1.51km -
Mill Race Park
36 Water St N (At Park Hill Rd), Cambridge ON N1R 3B1 5.12km -
Riverside Park
147 King St W (Eagle St. S.), Cambridge ON N3H 1B5 6.96km
-
BMO Bank of Montreal
23 Queen St W (at Guelph Ave), Cambridge ON N3C 1G2 1.36km -
CIBC Cash Dispenser
900 Jamieson Pky, Cambridge ON N3C 4N6 1.67km -
Pay2Day
534 Hespeler Rd, Cambridge ON N1R 6J7 4.62km














