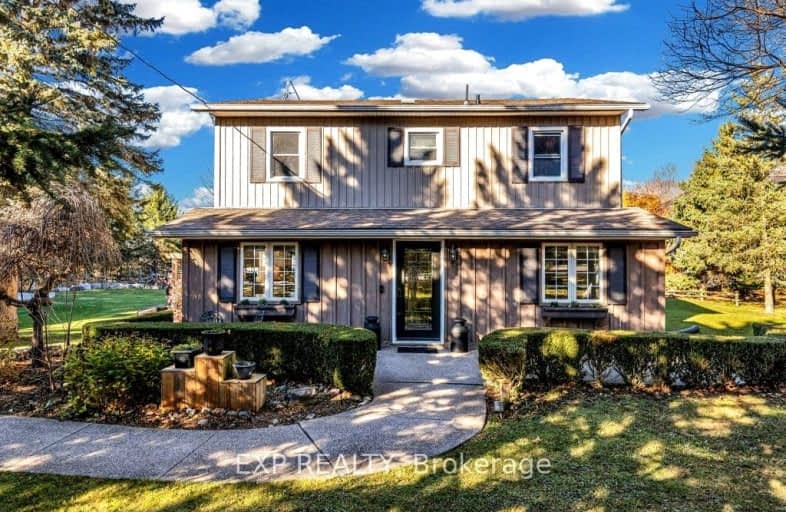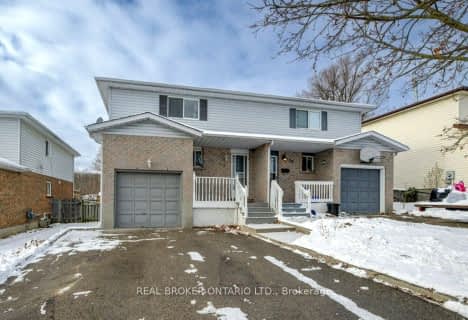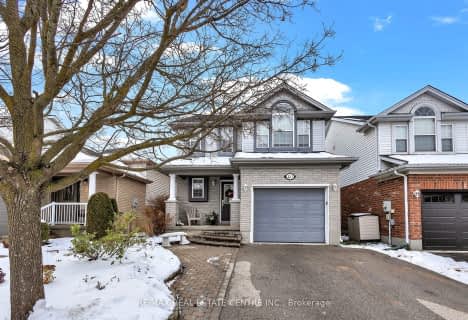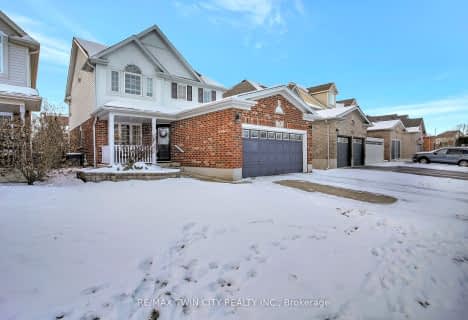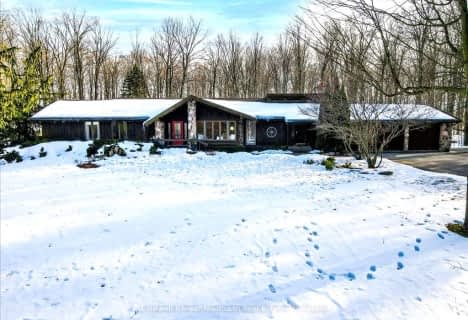Car-Dependent
- Almost all errands require a car.
Somewhat Bikeable
- Almost all errands require a car.

Hillcrest Public School
Elementary: PublicSt Gabriel Catholic Elementary School
Elementary: CatholicSt Elizabeth Catholic Elementary School
Elementary: CatholicOur Lady of Fatima Catholic Elementary School
Elementary: CatholicWoodland Park Public School
Elementary: PublicSilverheights Public School
Elementary: PublicCollege Heights Secondary School
Secondary: PublicOur Lady of Lourdes Catholic School
Secondary: CatholicJacob Hespeler Secondary School
Secondary: PublicGuelph Collegiate and Vocational Institute
Secondary: PublicCentennial Collegiate and Vocational Institute
Secondary: PublicSt Benedict Catholic Secondary School
Secondary: Catholic-
Springdale Park
38 Springdale Blvd, Guelph ON 6.72km -
Hanlon Creek Park
505 Kortright Rd W, Guelph ON 7.24km -
Big Dog Barn
385 Townline Rd, Puslinch ON N0B 2J0 7.7km
-
CIBC Cash Dispenser
289 Hwy 401 E, Cambridge ON N3C 2V4 2.1km -
HODL Bitcoin ATM - Hespeler Convenience
48 Queen St E, Cambridge ON N3C 2A8 3.67km -
Meridian Credit Union ATM
101 Holiday Inn Dr (Groh Avenue), Cambridge ON N3C 1Z3 5.54km
- 4 bath
- 3 bed
- 2500 sqft
6651 Concession 4 Road, Puslinch, Ontario • N0B 2J0 • Rural Puslinch
