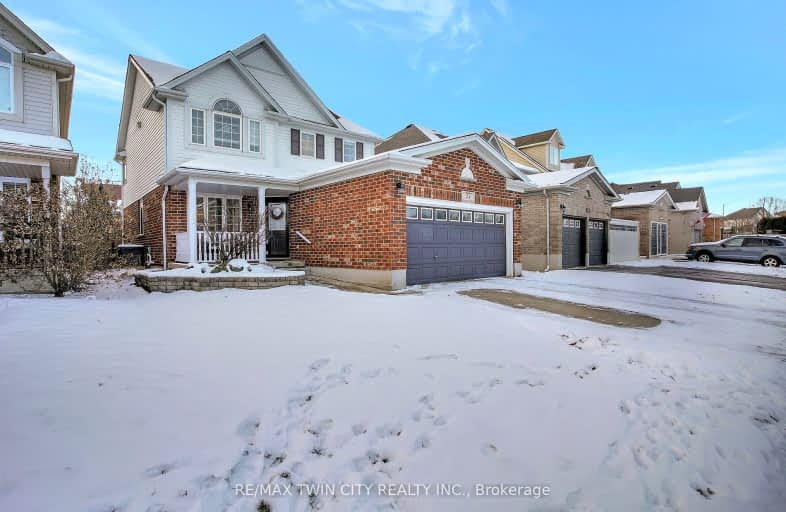Car-Dependent
- Most errands require a car.
26
/100
Some Transit
- Most errands require a car.
32
/100
Somewhat Bikeable
- Most errands require a car.
42
/100

Hillcrest Public School
Elementary: Public
0.88 km
St Gabriel Catholic Elementary School
Elementary: Catholic
2.08 km
St Elizabeth Catholic Elementary School
Elementary: Catholic
0.70 km
Our Lady of Fatima Catholic Elementary School
Elementary: Catholic
0.69 km
Woodland Park Public School
Elementary: Public
0.51 km
Hespeler Public School
Elementary: Public
1.74 km
ÉSC Père-René-de-Galinée
Secondary: Catholic
7.40 km
Glenview Park Secondary School
Secondary: Public
9.64 km
Galt Collegiate and Vocational Institute
Secondary: Public
7.39 km
Preston High School
Secondary: Public
7.57 km
Jacob Hespeler Secondary School
Secondary: Public
2.67 km
St Benedict Catholic Secondary School
Secondary: Catholic
4.53 km
-
W.S. McVittie Park
55 Shamrock St, Cambridge ON 1.77km -
Cambridge Dog Park
750 Maple Grove Rd (Speedsville Road), Cambridge ON 5.71km -
Clyde Park
Village Rd (Langford Dr), Clyde ON 6.99km
-
Massage Addict
180 Holiday Inn Dr (Groh), Cambridge ON N3C 1Z4 3.23km -
BMO Bank of Montreal
800 Franklin Blvd, Cambridge ON N1R 7Z1 5.87km -
BMO Bank of Montreal
807 King St E (at Church St S), Cambridge ON N3H 3P1 6.74km














