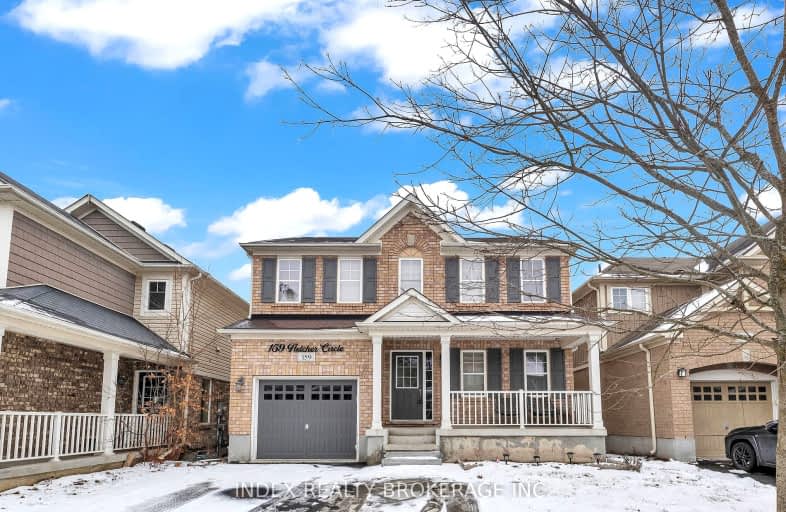Car-Dependent
- Almost all errands require a car.
24
/100
Some Transit
- Most errands require a car.
34
/100
Bikeable
- Some errands can be accomplished on bike.
58
/100

Centennial (Cambridge) Public School
Elementary: Public
2.40 km
Hillcrest Public School
Elementary: Public
1.44 km
St Gabriel Catholic Elementary School
Elementary: Catholic
0.32 km
Our Lady of Fatima Catholic Elementary School
Elementary: Catholic
1.75 km
Woodland Park Public School
Elementary: Public
2.33 km
Silverheights Public School
Elementary: Public
0.35 km
ÉSC Père-René-de-Galinée
Secondary: Catholic
5.98 km
Southwood Secondary School
Secondary: Public
10.69 km
Galt Collegiate and Vocational Institute
Secondary: Public
8.43 km
Preston High School
Secondary: Public
7.29 km
Jacob Hespeler Secondary School
Secondary: Public
3.01 km
St Benedict Catholic Secondary School
Secondary: Catholic
5.91 km
-
Playfit Kids Club
366 Hespeler Rd, Cambridge ON N1R 6J6 5.96km -
Manchester Public School Playground
8.15km -
Schneider Park at Freeport
ON 8.27km
-
BMO Bank of Montreal
23 Queen St W (at Guelph Ave), Cambridge ON N3C 1G2 1.52km -
TD Bank Financial Group
180 Holiday Inn Dr, Cambridge ON N3C 1Z4 3.26km -
Penny Wrightly - Mortgage Broker
580 Hespeler Rd, Cambridge ON N1R 6J8 4.77km














