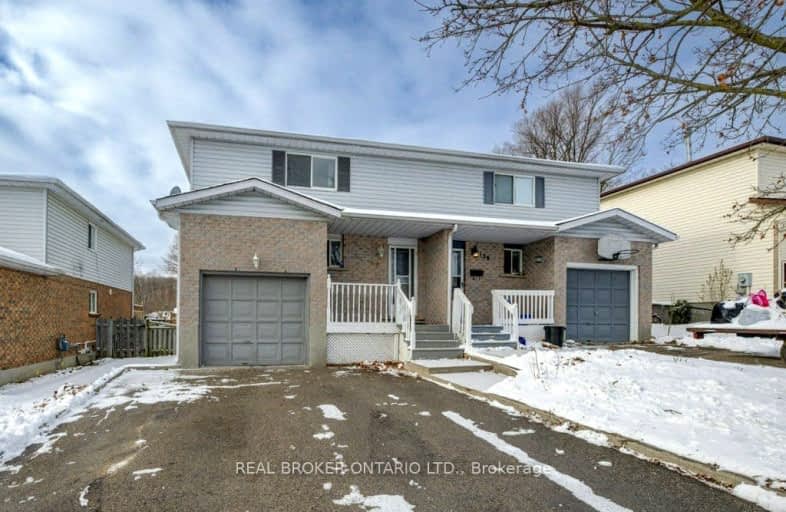Car-Dependent
- Most errands require a car.
29
/100
Some Transit
- Most errands require a car.
35
/100
Somewhat Bikeable
- Most errands require a car.
48
/100

Centennial (Cambridge) Public School
Elementary: Public
2.16 km
Hillcrest Public School
Elementary: Public
1.63 km
St Gabriel Catholic Elementary School
Elementary: Catholic
0.44 km
Our Lady of Fatima Catholic Elementary School
Elementary: Catholic
1.90 km
Hespeler Public School
Elementary: Public
2.66 km
Silverheights Public School
Elementary: Public
0.25 km
ÉSC Père-René-de-Galinée
Secondary: Catholic
5.52 km
Southwood Secondary School
Secondary: Public
10.42 km
Galt Collegiate and Vocational Institute
Secondary: Public
8.21 km
Preston High School
Secondary: Public
6.88 km
Jacob Hespeler Secondary School
Secondary: Public
2.78 km
St Benedict Catholic Secondary School
Secondary: Catholic
5.78 km
-
Cresent Park
Cambridge ON 2.07km -
Chelsea stadium england
3.34km -
Witmer Park
Cambridge ON 5.1km
-
BMO Bank of Montreal
23 Queen St W (at Guelph Ave), Cambridge ON N3C 1G2 1.4km -
CIBC
395 Hespeler Rd (at Cambridge Mall), Cambridge ON N1R 6J1 5.44km -
President's Choice Financial Pavilion and ATM
980 Franklin Blvd, Cambridge ON N1R 8R3 5.63km






