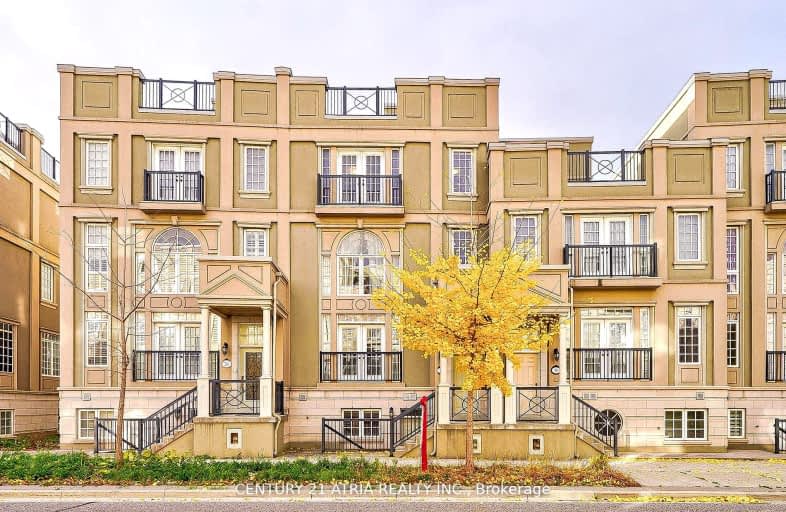Somewhat Walkable
- Some errands can be accomplished on foot.
62
/100
Good Transit
- Some errands can be accomplished by public transportation.
56
/100
Very Bikeable
- Most errands can be accomplished on bike.
72
/100

St John XXIII Catholic Elementary School
Elementary: Catholic
1.63 km
Milliken Mills Public School
Elementary: Public
2.87 km
Parkview Public School
Elementary: Public
2.19 km
Coledale Public School
Elementary: Public
1.89 km
William Berczy Public School
Elementary: Public
2.33 km
St Justin Martyr Catholic Elementary School
Elementary: Catholic
2.19 km
Milliken Mills High School
Secondary: Public
2.44 km
Dr Norman Bethune Collegiate Institute
Secondary: Public
4.38 km
St Augustine Catholic High School
Secondary: Catholic
3.52 km
Bill Crothers Secondary School
Secondary: Public
1.77 km
Unionville High School
Secondary: Public
1.03 km
Pierre Elliott Trudeau High School
Secondary: Public
4.52 km
-
Toogood Pond
Carlton Rd (near Main St.), Unionville ON L3R 4J8 2.52km -
Monarch Park
Ontario 3.33km -
Berczy Park
111 Glenbrook Dr, Markham ON L6C 2X2 4.87km
-
TD Bank Financial Group
4630 Hwy 7 (at Kennedy Rd.), Unionville ON L3R 1M5 2.39km -
BMO Bank of Montreal
1661 Denison St, Markham ON L3R 6E4 2.61km -
CIBC
7220 Kennedy Rd (at Denison St.), Markham ON L3R 7P2 2.8km




