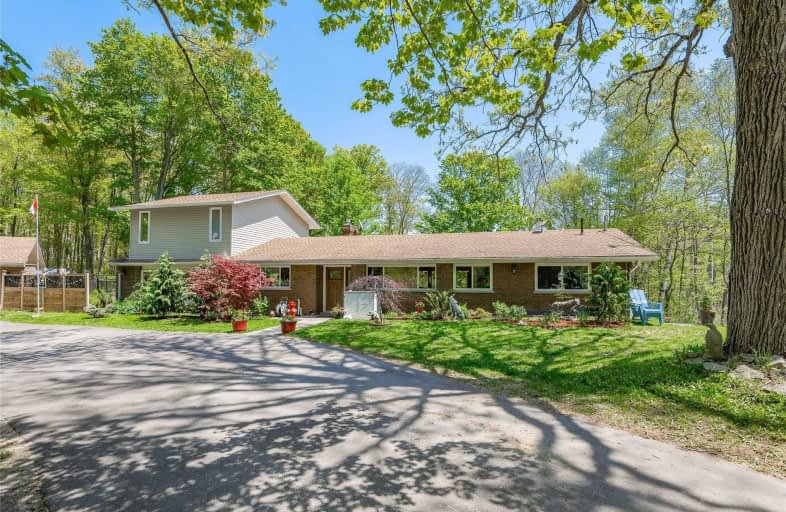Sold on Jun 11, 2021
Note: Property is not currently for sale or for rent.

-
Type: Detached
-
Style: 2-Storey
-
Size: 2000 sqft
-
Lot Size: 400 x 1343 Feet
-
Age: 31-50 years
-
Taxes: $6,900 per year
-
Days on Site: 23 Days
-
Added: May 19, 2021 (3 weeks on market)
-
Updated:
-
Last Checked: 2 months ago
-
MLS®#: X5241284
-
Listed By: Home group realty inc., brokerage
This Sprawling 12 Acre Property! 5 Beds & 3 Baths. Situated On A 400 X 1343 Lot, This Welcoming Two Storey Home Offers Over 2300 Sq Ft Above Grade, 2 Beds On The Main Level, Updated 3 Pc Family Bath, Both A Living Room & A Family Room With Wood Fireplace & A Dining Area Overlooking The Kitchen. Upstairs Is The Primary Suite With A Beautiful Ensuite That Boasts Quartz Counters & A Gorgeous Claw Foot Tub & Separate Shower.
Extras
In The W/O Basement Find Another Bedroom, Rec Room W/ Another Wood Fireplace, Laundry, & Finished Space Currently Used As A Dining Room. Enjoy The 900 Sq Ft 3 Car Detached Garage, 1.5 Y/O Hot Tub & The Recently Landscaped Backyard!
Property Details
Facts for 4355 Sideroad 10 South, Puslinch
Status
Days on Market: 23
Last Status: Sold
Sold Date: Jun 11, 2021
Closed Date: Sep 03, 2021
Expiry Date: Jul 22, 2021
Sold Price: $1,420,000
Unavailable Date: Jun 11, 2021
Input Date: May 19, 2021
Property
Status: Sale
Property Type: Detached
Style: 2-Storey
Size (sq ft): 2000
Age: 31-50
Area: Puslinch
Community: Rural Puslinch
Availability Date: 60-89 Days
Assessment Amount: $700,000
Assessment Year: 2021
Inside
Bedrooms: 5
Bathrooms: 3
Kitchens: 1
Rooms: 9
Den/Family Room: Yes
Air Conditioning: Central Air
Fireplace: Yes
Washrooms: 3
Building
Basement: Finished
Basement 2: Full
Heat Type: Forced Air
Heat Source: Propane
Exterior: Alum Siding
Exterior: Brick
UFFI: No
Water Supply: Well
Special Designation: Unknown
Other Structures: Garden Shed
Parking
Driveway: Pvt Double
Garage Spaces: 3
Garage Type: Detached
Covered Parking Spaces: 10
Total Parking Spaces: 13
Fees
Tax Year: 2021
Tax Legal Description: Con 2 Front Pt Lot 11 Pcl 3
Taxes: $6,900
Highlights
Feature: Cul De Sac
Feature: Grnbelt/Conserv
Feature: Lake/Pond
Feature: School Bus Route
Land
Cross Street: Concession Rd 2/ Sr
Municipality District: Puslinch
Fronting On: South
Pool: None
Sewer: Septic
Lot Depth: 1343 Feet
Lot Frontage: 400 Feet
Acres: 10-24.99
Zoning: Agricultural
Additional Media
- Virtual Tour: https://unbranded.youriguide.com/4355_sideroad_10_s_cambridge_on/
Rooms
Room details for 4355 Sideroad 10 South, Puslinch
| Type | Dimensions | Description |
|---|---|---|
| Dining Main | 3.79 x 4.13 | |
| Family Main | 5.67 x 7.18 | |
| Kitchen Main | 4.02 x 2.99 | |
| Living Main | 7.31 x 4.94 | |
| Bathroom Main | - | 3 Pc Bath |
| Br Main | 3.21 x 2.35 | |
| Br Main | 5.03 x 2.99 | |
| Master 2nd | 5.68 x 4.32 | |
| Bathroom 2nd | - | 4 Pc Ensuite |
| Rec Bsmt | 8.18 x 4.80 | |
| Br Bsmt | 2.90 x 4.20 | |
| Br Bsmt | 3.48 x 3.41 |
| XXXXXXXX | XXX XX, XXXX |
XXXX XXX XXXX |
$X,XXX,XXX |
| XXX XX, XXXX |
XXXXXX XXX XXXX |
$X,XXX,XXX |
| XXXXXXXX XXXX | XXX XX, XXXX | $1,420,000 XXX XXXX |
| XXXXXXXX XXXXXX | XXX XX, XXXX | $1,599,900 XXX XXXX |

Hillcrest Public School
Elementary: PublicSt Elizabeth Catholic Elementary School
Elementary: CatholicSaginaw Public School
Elementary: PublicOur Lady of Fatima Catholic Elementary School
Elementary: CatholicWoodland Park Public School
Elementary: PublicSt. Teresa of Calcutta Catholic Elementary School
Elementary: CatholicDay School -Wellington Centre For ContEd
Secondary: PublicCollege Heights Secondary School
Secondary: PublicBishop Macdonell Catholic Secondary School
Secondary: CatholicJacob Hespeler Secondary School
Secondary: PublicCentennial Collegiate and Vocational Institute
Secondary: PublicSt Benedict Catholic Secondary School
Secondary: Catholic

