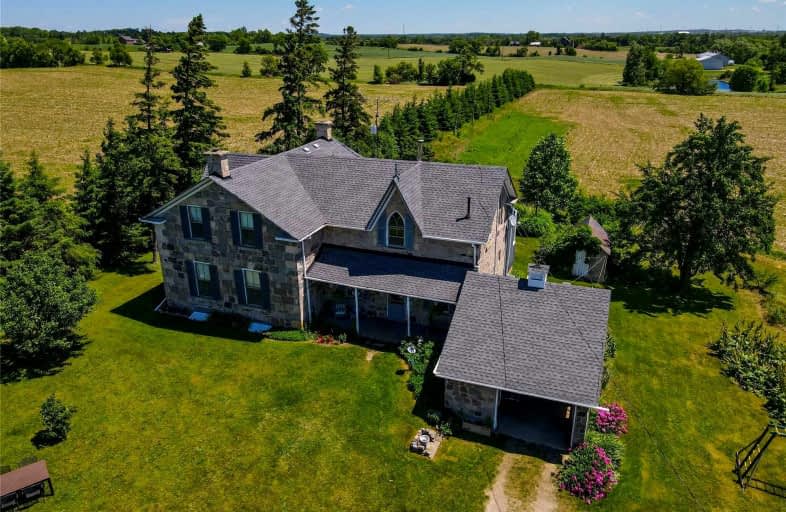Sold on Aug 31, 2022
Note: Property is not currently for sale or for rent.

-
Type: Farm
-
Style: 2-Storey
-
Size: 3000 sqft
-
Lot Size: 638 x 3386 Feet
-
Age: 100+ years
-
Taxes: $5,030 per year
-
Days on Site: 69 Days
-
Added: Jun 23, 2022 (2 months on market)
-
Updated:
-
Last Checked: 2 months ago
-
MLS®#: X5671515
-
Listed By: Royal lepage royal city realty ltd., brokerage
98 Acres, Approx 85 Workable, A Beautiful Century Stone Home Over 3200 Sq Ft, Large Bank Barns, Drive Shed & Separate Building Containing Shop & Office! The House Was Built In 1875 & Has All The Original Pine Flooring, Beautiful Wide Baseboards & Trim, Original Wainscotting, Offering Endless Options. The Barn Can Either Be Used For Raising Livestock, As Has Been Done For Over 100 Years, Or, Turn It Into Your Own Summer Entertainment Centre, Which Is Being Done More & More With These Fine Structures. The 85 Workable Acres Are Excellent Clay Loam Soil, Large Open Fields & No Old Fence Rows To Remove. The Final Surprise Is The Log Cabin Beside The Pond - Perfect For Sleepovers, Hot Chocolate On The Wood Stove While You Skate On The Pond, Or Having A Summer Barbecue With Friends & Family, Feeling Like You Are In The Middle Of Nowhere. With Almost Immediate Access To The 401, & 10 Mins To Either Guelph Or Cambridge This Is A Must See Property!
Property Details
Facts for 6927 Wellington Road 34, Puslinch
Status
Days on Market: 69
Last Status: Sold
Sold Date: Aug 31, 2022
Closed Date: Nov 30, 2022
Expiry Date: Jun 08, 2023
Sold Price: $3,399,999
Unavailable Date: Aug 31, 2022
Input Date: Jun 23, 2022
Prior LSC: Listing with no contract changes
Property
Status: Sale
Property Type: Farm
Style: 2-Storey
Size (sq ft): 3000
Age: 100+
Area: Puslinch
Community: Rural Puslinch
Availability Date: Flexible
Assessment Amount: $1,490,000
Assessment Year: 2022
Inside
Bedrooms: 5
Bathrooms: 2
Kitchens: 1
Rooms: 14
Den/Family Room: Yes
Air Conditioning: Central Air
Fireplace: No
Washrooms: 2
Utilities
Electricity: Yes
Gas: No
Cable: Available
Telephone: Available
Building
Basement: Unfinished
Heat Type: Other
Heat Source: Other
Exterior: Stone
Water Supply: Well
Special Designation: Unknown
Parking
Driveway: Private
Garage Spaces: 6
Garage Type: Detached
Covered Parking Spaces: 10
Total Parking Spaces: 16
Fees
Tax Year: 2021
Tax Legal Description: Pt Lot 17, Con 2, As In Ros623231 Save And Except*
Taxes: $5,030
Highlights
Feature: Lake/Pond
Feature: School
Land
Cross Street: West Of Highway 6 No
Municipality District: Puslinch
Fronting On: South
Pool: None
Sewer: Septic
Lot Depth: 3386 Feet
Lot Frontage: 638 Feet
Acres: 50-99.99
Zoning: Agricultural
Farm: Mixed Use
Waterfront: None
Additional Media
- Virtual Tour: https://unbranded.youriguide.com/6927_wellington_county_rd_34_morriston_on/
Rooms
Room details for 6927 Wellington Road 34, Puslinch
| Type | Dimensions | Description |
|---|---|---|
| Kitchen Main | 2.49 x 3.79 | |
| Dining Main | 4.04 x 4.71 | |
| Living Main | 4.21 x 3.79 | |
| Dining Main | 5.03 x 2.41 | |
| Office Main | 2.67 x 3.55 | |
| Den Main | 2.20 x 2.22 | |
| Loft Main | 3.95 x 3.04 | |
| Prim Bdrm 2nd | 4.63 x 4.43 | |
| Br 2nd | 3.40 x 3.83 | |
| Br 2nd | 3.42 x 3.81 | |
| Br 2nd | 3.33 x 3.83 | |
| Br 2nd | 3.31 x 3.81 |
| XXXXXXXX | XXX XX, XXXX |
XXXX XXX XXXX |
$X,XXX,XXX |
| XXX XX, XXXX |
XXXXXX XXX XXXX |
$X,XXX,XXX |
| XXXXXXXX XXXX | XXX XX, XXXX | $3,399,999 XXX XXXX |
| XXXXXXXX XXXXXX | XXX XX, XXXX | $3,400,000 XXX XXXX |

Fred A Hamilton Public School
Elementary: PublicSt Paul Catholic School
Elementary: CatholicAberfoyle Public School
Elementary: PublicRickson Ridge Public School
Elementary: PublicKortright Hills Public School
Elementary: PublicWestminster Woods Public School
Elementary: PublicDay School -Wellington Centre For ContEd
Secondary: PublicSt John Bosco Catholic School
Secondary: CatholicCollege Heights Secondary School
Secondary: PublicBishop Macdonell Catholic Secondary School
Secondary: CatholicGuelph Collegiate and Vocational Institute
Secondary: PublicCentennial Collegiate and Vocational Institute
Secondary: Public

