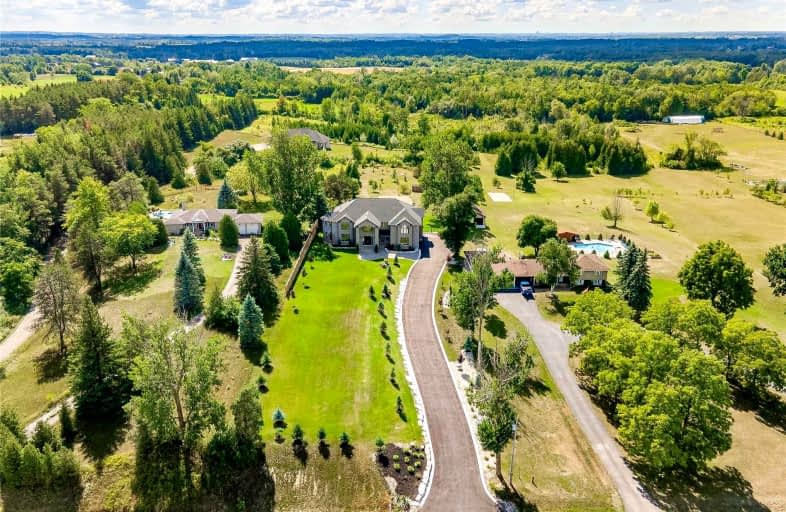Sold on Sep 09, 2022
Note: Property is not currently for sale or for rent.

-
Type: Rural Resid
-
Style: 2-Storey
-
Size: 5000 sqft
-
Lot Size: 120.43 x 0 Feet
-
Age: 0-5 years
-
Taxes: $13,429 per year
-
Days on Site: 28 Days
-
Added: Aug 12, 2022 (4 weeks on market)
-
Updated:
-
Last Checked: 2 months ago
-
MLS®#: X5730513
-
Listed By: Eve claxton realty inc
Located In The Beautiful Township Of Puslinch. Over 7000 Sq Ft Of Finished Incredibly Spacious Open Plan Living Features 5+1 Bedrooms, 5+1 Bathrooms Configured To Accommodate In-Law Living Or Nanny/Guest Suite. 9' Ceilings Throughout With Open To Below Great Room Engineered Hardwood Flooring, Porcelain Tile, Stunning Crystal Chandeliers, Covered Front Porch, Upper Deck Off The Kitchen With A Stone Patio Walkout Below Leading To A Fully Fenced Back Yard.
Extras
Interboard Listing With Guelph & District Association Of Realtors*Legal Description : Con 3 Front Pt Lot 15 Rp 61R5987 Part 1 Rp 61R9715 Part 1.
Property Details
Facts for 4516 Wellington Road 35, Puslinch
Status
Days on Market: 28
Last Status: Sold
Sold Date: Sep 09, 2022
Closed Date: Oct 06, 2022
Expiry Date: Dec 31, 2022
Sold Price: $2,962,500
Unavailable Date: Sep 09, 2022
Input Date: Aug 12, 2022
Prior LSC: Sold
Property
Status: Sale
Property Type: Rural Resid
Style: 2-Storey
Size (sq ft): 5000
Age: 0-5
Area: Puslinch
Community: Rural Puslinch
Availability Date: Flexible
Inside
Bedrooms: 5
Bedrooms Plus: 1
Bathrooms: 6
Kitchens: 1
Kitchens Plus: 1
Rooms: 16
Den/Family Room: Yes
Air Conditioning: Central Air
Fireplace: Yes
Laundry Level: Upper
Central Vacuum: Y
Washrooms: 6
Utilities
Electricity: Yes
Gas: No
Cable: No
Telephone: No
Building
Basement: Fin W/O
Basement 2: Full
Heat Type: Forced Air
Heat Source: Propane
Exterior: Brick
Exterior: Stone
Elevator: N
UFFI: No
Water Supply: Well
Special Designation: Unknown
Other Structures: Garden Shed
Parking
Driveway: Pvt Double
Garage Spaces: 3
Garage Type: Attached
Covered Parking Spaces: 15
Total Parking Spaces: 18
Fees
Tax Year: 2021
Tax Legal Description: Con 3 Front Pt Lot 15 Rp 61R5987 Part 1 Rp 61R9715
Taxes: $13,429
Highlights
Feature: Clear View
Feature: Fenced Yard
Feature: Grnbelt/Conserv
Feature: School
Feature: School Bus Route
Land
Cross Street: Wellington Rd 34 & 3
Municipality District: Puslinch
Fronting On: West
Parcel Number: 712090132
Pool: None
Sewer: Septic
Lot Frontage: 120.43 Feet
Acres: .50-1.99
Zoning: Agricultural
Waterfront: None
Rooms
Room details for 4516 Wellington Road 35, Puslinch
| Type | Dimensions | Description |
|---|---|---|
| Living Main | 4.51 x 4.90 | |
| Family Main | 8.86 x 6.07 | |
| Kitchen Main | 5.21 x 7.02 | |
| Breakfast Main | 3.64 x 2.88 | |
| Br Main | 4.20 x 4.23 | |
| Bathroom Main | 2.21 x 3.37 | 4 Pc Bath |
| Prim Bdrm 2nd | 5.26 x 8.81 | |
| Bathroom 2nd | 4.13 x 5.43 | 5 Pc Ensuite |
| 2nd Br 2nd | 4.90 x 4.73 | |
| 3rd Br 2nd | 6.41 x 7.07 | |
| Bathroom 2nd | 3.30 x 4.30 | 4 Pc Bath |
| 4th Br 2nd | 6.32 x 4.14 |
| XXXXXXXX | XXX XX, XXXX |
XXXX XXX XXXX |
$X,XXX,XXX |
| XXX XX, XXXX |
XXXXXX XXX XXXX |
$X,XXX,XXX |
| XXXXXXXX XXXX | XXX XX, XXXX | $2,962,500 XXX XXXX |
| XXXXXXXX XXXXXX | XXX XX, XXXX | $3,199,000 XXX XXXX |

Mary Phelan Catholic School
Elementary: CatholicFred A Hamilton Public School
Elementary: PublicSt Paul Catholic School
Elementary: CatholicSt Michael Catholic School
Elementary: CatholicRickson Ridge Public School
Elementary: PublicKortright Hills Public School
Elementary: PublicDay School -Wellington Centre For ContEd
Secondary: PublicSt John Bosco Catholic School
Secondary: CatholicCollege Heights Secondary School
Secondary: PublicBishop Macdonell Catholic Secondary School
Secondary: CatholicGuelph Collegiate and Vocational Institute
Secondary: PublicCentennial Collegiate and Vocational Institute
Secondary: Public

