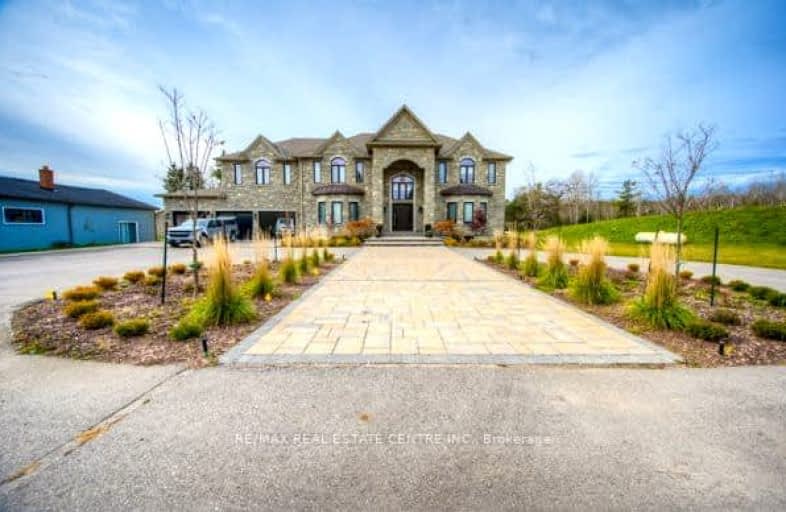Car-Dependent
- Almost all errands require a car.
1
/100
Somewhat Bikeable
- Most errands require a car.
30
/100

Hillcrest Public School
Elementary: Public
4.97 km
St Elizabeth Catholic Elementary School
Elementary: Catholic
4.77 km
Saginaw Public School
Elementary: Public
6.67 km
Our Lady of Fatima Catholic Elementary School
Elementary: Catholic
4.94 km
Kortright Hills Public School
Elementary: Public
5.87 km
Woodland Park Public School
Elementary: Public
4.76 km
Day School -Wellington Centre For ContEd
Secondary: Public
8.04 km
College Heights Secondary School
Secondary: Public
8.15 km
Bishop Macdonell Catholic Secondary School
Secondary: Catholic
6.46 km
Jacob Hespeler Secondary School
Secondary: Public
6.92 km
Centennial Collegiate and Vocational Institute
Secondary: Public
8.30 km
St Benedict Catholic Secondary School
Secondary: Catholic
7.79 km
-
Hanlon Dog Park
Guelph ON 6.44km -
Rainbow Play Centre
435 Stone Rd W, Guelph ON 7.95km -
Orin Reid Park
ON 8.57km
-
TD Canada Trust ATM
180 Holiday Inn Dr, Cambridge ON N3C 1Z4 7.4km -
Meridian Credit Union ATM
370 Stone Rd W, Guelph ON N1G 4V9 7.67km -
TD Canada Trust Branch and ATM
425 Hespeler Rd, Cambridge ON N1R 6J2 8.74km


