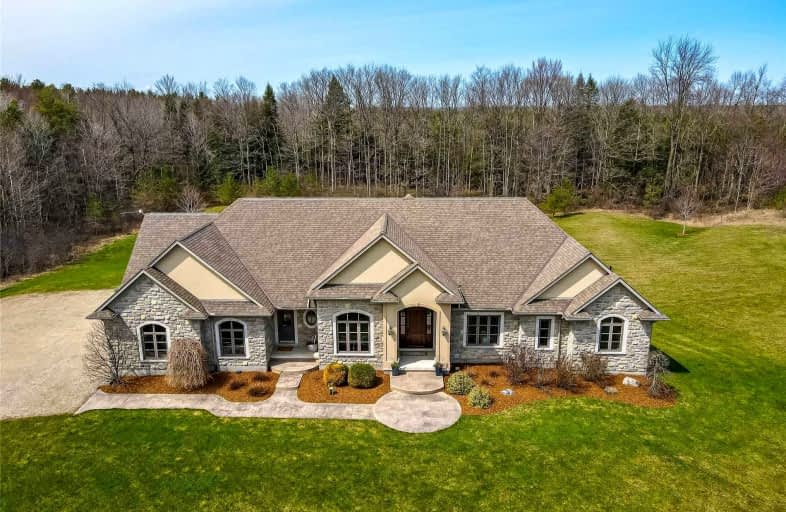
Mary Phelan Catholic School
Elementary: Catholic
5.12 km
Fred A Hamilton Public School
Elementary: Public
5.18 km
St Michael Catholic School
Elementary: Catholic
5.84 km
Jean Little Public School
Elementary: Public
5.80 km
Rickson Ridge Public School
Elementary: Public
5.41 km
Kortright Hills Public School
Elementary: Public
3.65 km
Day School -Wellington Centre For ContEd
Secondary: Public
5.77 km
St John Bosco Catholic School
Secondary: Catholic
8.54 km
College Heights Secondary School
Secondary: Public
6.00 km
Bishop Macdonell Catholic Secondary School
Secondary: Catholic
4.33 km
Guelph Collegiate and Vocational Institute
Secondary: Public
8.60 km
Centennial Collegiate and Vocational Institute
Secondary: Public
6.13 km


