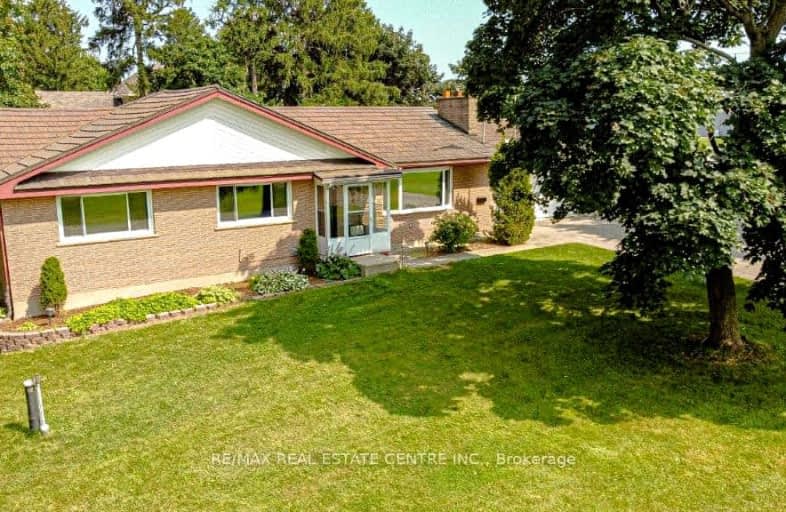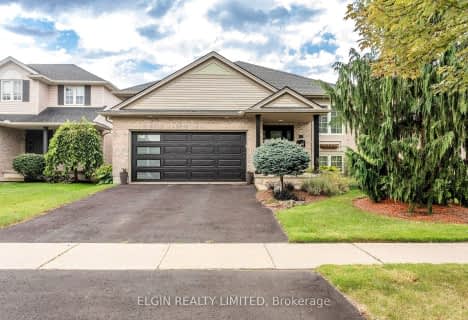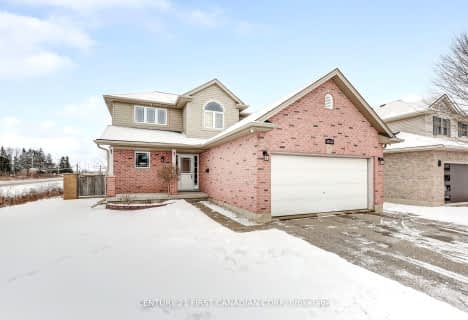Car-Dependent
- Almost all errands require a car.
7
/100
Somewhat Bikeable
- Most errands require a car.
29
/100

Monsignor Morrison Separate School
Elementary: Catholic
2.98 km
June Rose Callwood Public School
Elementary: Public
3.75 km
Forest Park Public School
Elementary: Public
5.43 km
Lockes Public School
Elementary: Public
3.11 km
Southwold Public School
Elementary: Public
5.57 km
Pierre Elliott Trudeau French Immersion Public School
Elementary: Public
5.45 km
Arthur Voaden Secondary School
Secondary: Public
3.98 km
Central Elgin Collegiate Institute
Secondary: Public
5.55 km
St Joseph's High School
Secondary: Catholic
7.37 km
Regina Mundi College
Secondary: Catholic
9.05 km
Parkside Collegiate Institute
Secondary: Public
6.49 km
Sir Wilfrid Laurier Secondary School
Secondary: Public
14.84 km









