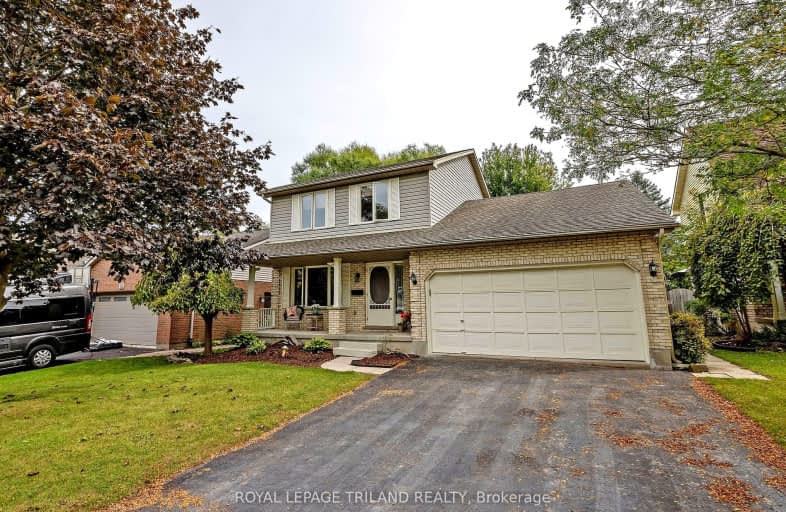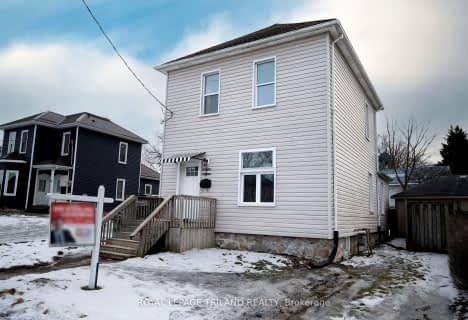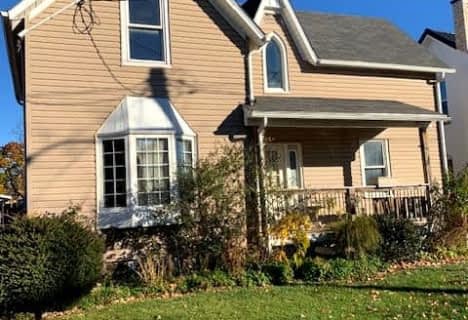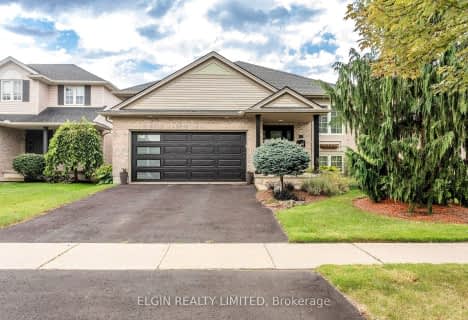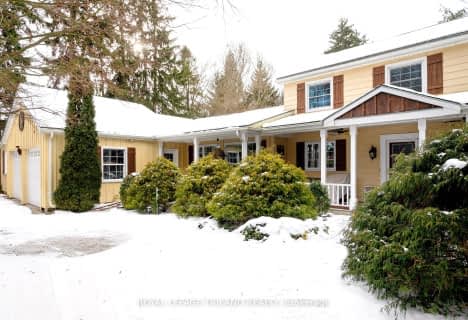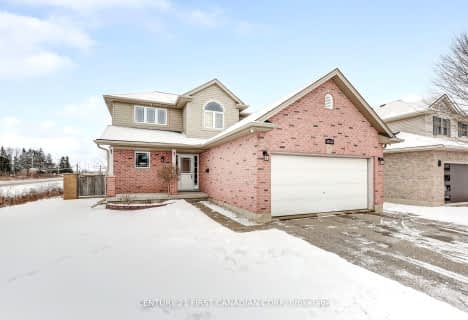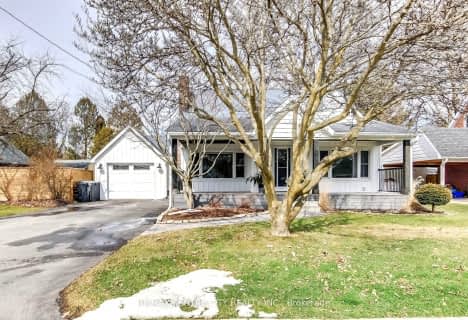Car-Dependent
- Almost all errands require a car.
Somewhat Bikeable
- Most errands require a car.

Monsignor Morrison Separate School
Elementary: CatholicJune Rose Callwood Public School
Elementary: PublicForest Park Public School
Elementary: PublicLockes Public School
Elementary: PublicJohn Wise Public School
Elementary: PublicPierre Elliott Trudeau French Immersion Public School
Elementary: PublicArthur Voaden Secondary School
Secondary: PublicCentral Elgin Collegiate Institute
Secondary: PublicSt Joseph's High School
Secondary: CatholicRegina Mundi College
Secondary: CatholicParkside Collegiate Institute
Secondary: PublicSir Wilfrid Laurier Secondary School
Secondary: Public-
St. Thomas Elevated Park
St. Thomas ON 1.65km -
V. A. Barrie Park
68 Sunset Dr, St. Thomas ON 1.89km -
VA Barrie Park
Sunset Rd, St. Thomas ON 1.92km
-
RBC Royal Bank
367 Talbot St, St. Thomas ON N5P 1B7 1.53km -
CIBC
440 Talbot St, St. Thomas ON N5P 1B9 1.62km -
Scotiabank
472 Talbot St, St Thomas ON N5P 1C2 1.65km
- 2 bath
- 3 bed
- 1500 sqft
20 Confederation Drive, St. Thomas, Ontario • N5P 3P2 • St. Thomas
