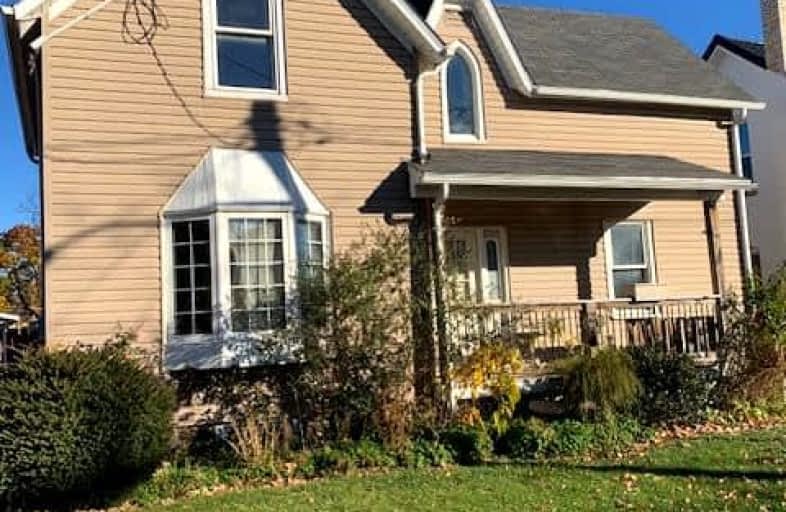Sold on Feb 24, 2025
Note: Property is not currently for sale or for rent.

-
Type: Detached
-
Style: 2-Storey
-
Size: 1100 sqft
-
Lot Size: 45 x 86 Feet
-
Age: 100+ years
-
Taxes: $2,579 per year
-
Days on Site: 9 Days
-
Added: Feb 15, 2025 (1 week on market)
-
Updated:
-
Last Checked: 3 months ago
-
MLS®#: X11978559
-
Listed By: Streetcity realty inc.
Here is your opportunity to put your efforts into a great investment or principal home. Located close to the new "Volkswagen Plant" and Amazon facility in a thriving community of St Thomas. Generous sized rooms including formal living room and separate dining area. This home also offers fenced in yard, private drive close to All amenities.
Property Details
Facts for 89 Scott Street, St. Thomas
Status
Days on Market: 9
Last Status: Sold
Sold Date: Feb 24, 2025
Closed Date: Mar 12, 2025
Expiry Date: May 15, 2025
Sold Price: $270,000
Unavailable Date: Feb 25, 2025
Input Date: Feb 19, 2025
Prior LSC: Listing with no contract changes
Property
Status: Sale
Property Type: Detached
Style: 2-Storey
Size (sq ft): 1100
Age: 100+
Area: St. Thomas
Community: NW
Availability Date: immediate
Inside
Bedrooms: 3
Bathrooms: 1
Kitchens: 1
Rooms: 8
Den/Family Room: Yes
Air Conditioning: Central Air
Fireplace: No
Central Vacuum: N
Washrooms: 1
Building
Basement: Unfinished
Heat Type: Forced Air
Heat Source: Gas
Exterior: Vinyl Siding
Water Supply: Municipal
Special Designation: Unknown
Parking
Driveway: Private
Garage Type: None
Covered Parking Spaces: 1
Total Parking Spaces: 1
Fees
Tax Year: 2024
Tax Legal Description: PART OF LOT 76 PLAN 70 AS IN E427794; ST. THOMAS
Taxes: $2,579
Land
Cross Street: Talbot St South, Eas
Municipality District: St. Thomas
Fronting On: North
Parcel Number: 351710168
Pool: None
Sewer: Sewers
Lot Depth: 86 Feet
Lot Frontage: 45 Feet
Rooms
Room details for 89 Scott Street, St. Thomas
| Type | Dimensions | Description |
|---|---|---|
| Foyer Main | 5.80 x 3.10 | |
| Living Main | 4.10 x 3.90 | |
| Kitchen Main | 3.20 x 3.40 | |
| Dining Main | 3.60 x 1.90 | |
| Laundry Main | 1.70 x 2.50 | |
| Br 2nd | 3.20 x 4.20 | |
| 2nd Br 2nd | 2.70 x 4.00 | |
| 3rd Br 2nd | 2.30 x 4.00 |
| XXXXXXXX | XXX XX, XXXX |
XXXXXX XXX XXXX |
$XXX,XXX |
| XXXXXXXX | XXX XX, XXXX |
XXXXXXXX XXX XXXX |
|
| XXX XX, XXXX |
XXXXXX XXX XXXX |
$XXX,XXX | |
| XXXXXXXX | XXX XX, XXXX |
XXXXXXXX XXX XXXX |
|
| XXX XX, XXXX |
XXXXXX XXX XXXX |
$XXX,XXX | |
| XXXXXXXX | XXX XX, XXXX |
XXXX XXX XXXX |
$XXX,XXX |
| XXX XX, XXXX |
XXXXXX XXX XXXX |
$XXX,XXX | |
| XXXXXXXX | XXX XX, XXXX |
XXXX XXX XXXX |
$XX,XXX |
| XXX XX, XXXX |
XXXXXX XXX XXXX |
$XX,XXX | |
| XXXXXXXX | XXX XX, XXXX |
XXXXXXX XXX XXXX |
|
| XXX XX, XXXX |
XXXXXX XXX XXXX |
$XXX,XXX |
| XXXXXXXX XXXXXX | XXX XX, XXXX | $294,900 XXX XXXX |
| XXXXXXXX XXXXXXXX | XXX XX, XXXX | XXX XXXX |
| XXXXXXXX XXXXXX | XXX XX, XXXX | $304,900 XXX XXXX |
| XXXXXXXX XXXXXXXX | XXX XX, XXXX | XXX XXXX |
| XXXXXXXX XXXXXX | XXX XX, XXXX | $344,900 XXX XXXX |
| XXXXXXXX XXXX | XXX XX, XXXX | $132,000 XXX XXXX |
| XXXXXXXX XXXXXX | XXX XX, XXXX | $135,900 XXX XXXX |
| XXXXXXXX XXXX | XXX XX, XXXX | $67,000 XXX XXXX |
| XXXXXXXX XXXXXX | XXX XX, XXXX | $69,990 XXX XXXX |
| XXXXXXXX XXXXXXX | XXX XX, XXXX | XXX XXXX |
| XXXXXXXX XXXXXX | XXX XX, XXXX | $139,900 XXX XXXX |

Monsignor Morrison Separate School
Elementary: CatholicJune Rose Callwood Public School
Elementary: PublicForest Park Public School
Elementary: PublicLockes Public School
Elementary: PublicJohn Wise Public School
Elementary: PublicPierre Elliott Trudeau French Immersion Public School
Elementary: PublicArthur Voaden Secondary School
Secondary: PublicCentral Elgin Collegiate Institute
Secondary: PublicSt Joseph's High School
Secondary: CatholicRegina Mundi College
Secondary: CatholicParkside Collegiate Institute
Secondary: PublicSir Wilfrid Laurier Secondary School
Secondary: Public-
V. A. Barrie Park
68 Sunset Dr, St. Thomas ON 0.99km -
St. Thomas Elevated Park
St. Thomas ON 1.4km -
Water Works Park
St. Thomas ON 1.54km
-
CIBC
440 Talbot St, St. Thomas ON N5P 1B9 0.22km -
TD Bank Financial Group
417 Wellington St, St Thomas ON N5R 5J5 3.01km -
TD Bank Financial Group
St 221 Colbourne St, Port Stanley ON N5L 1C2 12.83km
- 2 bath
- 3 bed
- 1100 sqft



