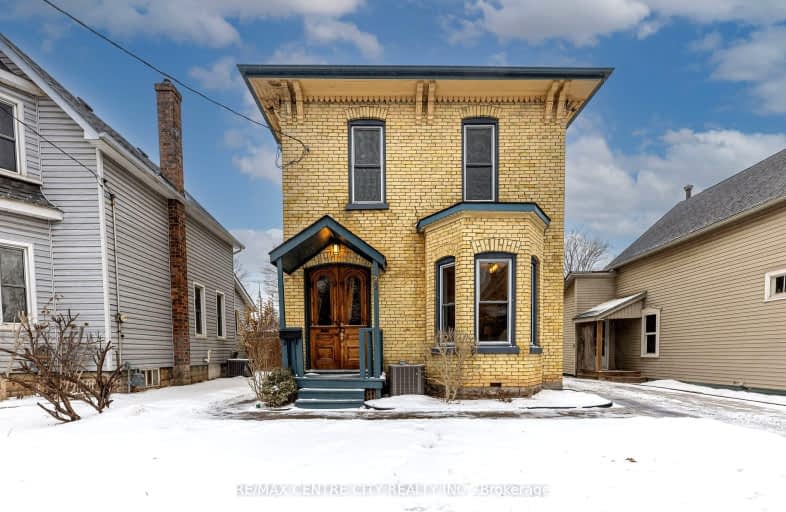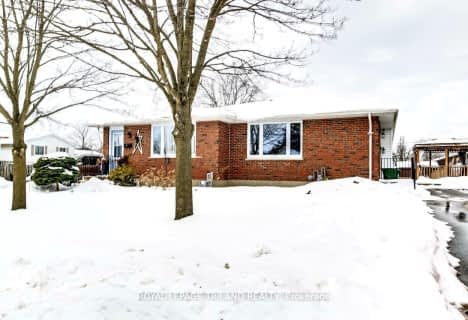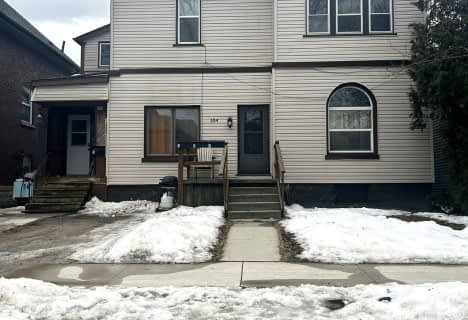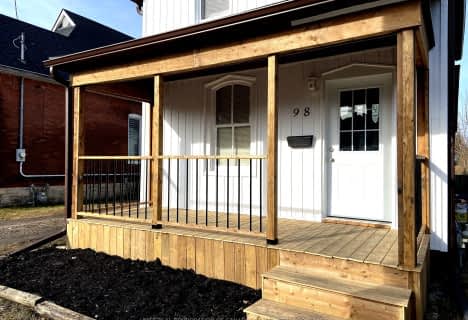Very Walkable
- Most errands can be accomplished on foot.
75
/100
Very Bikeable
- Most errands can be accomplished on bike.
72
/100

Monsignor Morrison Separate School
Elementary: Catholic
1.27 km
June Rose Callwood Public School
Elementary: Public
0.68 km
Forest Park Public School
Elementary: Public
1.63 km
St. Anne's Separate School
Elementary: Catholic
2.07 km
Lockes Public School
Elementary: Public
1.34 km
Pierre Elliott Trudeau French Immersion Public School
Elementary: Public
1.60 km
Arthur Voaden Secondary School
Secondary: Public
0.30 km
Central Elgin Collegiate Institute
Secondary: Public
1.69 km
St Joseph's High School
Secondary: Catholic
3.50 km
Regina Mundi College
Secondary: Catholic
12.51 km
Parkside Collegiate Institute
Secondary: Public
3.01 km
Sir Wilfrid Laurier Secondary School
Secondary: Public
18.32 km
-
Canron Parkette
St. Thomas ON 0.89km -
Water Works Park
St. Thomas ON 1.22km -
Optimist Park
St. Thomas ON 2.42km
-
BMO Bank of Montreal
739 Talbot St, St. Thomas ON N5P 1E3 0.4km -
Scotiabank
472 Talbot St, St Thomas ON N5P 1C2 0.86km -
TD Canada Trust Branch and ATM
1063 Talbot St (First Ave.), St. Thomas ON N5P 1G4 1.27km














