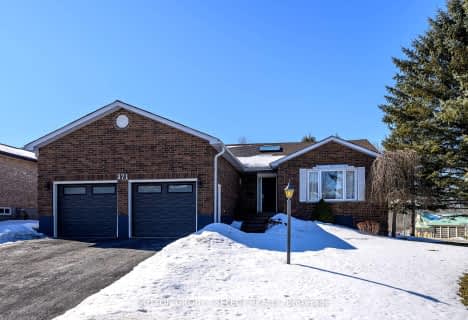
Westminster Central Public School
Elementary: Public
8.93 km
South Dorchester Public School
Elementary: Public
7.48 km
St David Separate School
Elementary: Catholic
11.43 km
New Sarum Public School
Elementary: Public
12.23 km
River Heights School
Elementary: Public
11.43 km
Northdale Central Public School
Elementary: Public
11.33 km
Lord Dorchester Secondary School
Secondary: Public
11.33 km
Arthur Voaden Secondary School
Secondary: Public
14.28 km
Central Elgin Collegiate Institute
Secondary: Public
14.71 km
Regina Mundi College
Secondary: Catholic
9.01 km
Sir Wilfrid Laurier Secondary School
Secondary: Public
11.45 km
Clarke Road Secondary School
Secondary: Public
14.12 km


