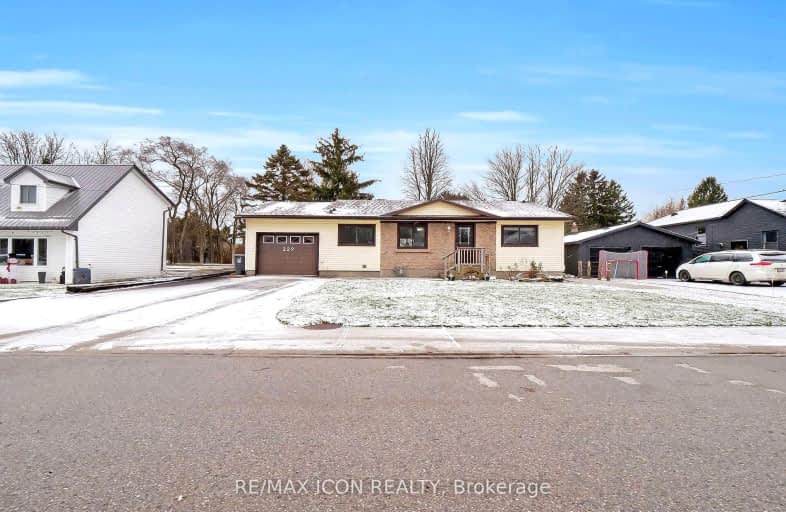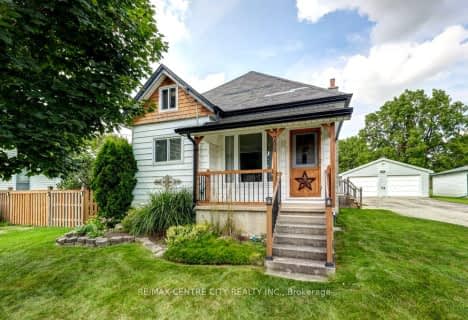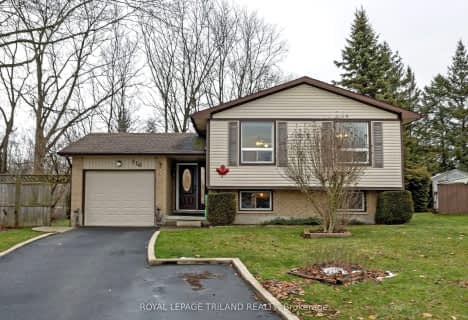Car-Dependent
- Most errands require a car.
Somewhat Bikeable
- Most errands require a car.

Westminster Central Public School
Elementary: PublicSouth Dorchester Public School
Elementary: PublicSt David Separate School
Elementary: CatholicNew Sarum Public School
Elementary: PublicRiver Heights School
Elementary: PublicNorthdale Central Public School
Elementary: PublicLord Dorchester Secondary School
Secondary: PublicCentral Elgin Collegiate Institute
Secondary: PublicRegina Mundi College
Secondary: CatholicSir Wilfrid Laurier Secondary School
Secondary: PublicClarke Road Secondary School
Secondary: PublicEast Elgin Secondary School
Secondary: Public-
Belmont Lyons Family Park
0.6km -
Glanworth Park
Glanworth ON 9.52km -
Dorchester Splash Pad
Thames Centre ON 11.38km
-
Scotiabank
23 Woodstock St S, Belmont ON N0L 1B0 0.53km -
Scotiabank
2095 Dorchester Rd, Dorchester ON N0L 1G2 10.89km -
CIBC
1105 Wellington Rd (in White Oaks Mall), London ON N6E 1V4 12.52km









