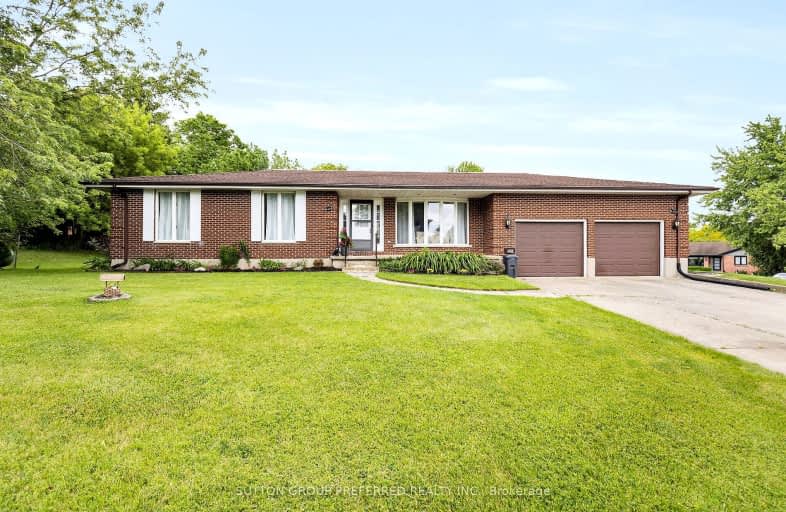Car-Dependent
- Most errands require a car.
32
/100
Somewhat Bikeable
- Most errands require a car.
29
/100

Westminster Central Public School
Elementary: Public
9.68 km
South Dorchester Public School
Elementary: Public
6.71 km
St David Separate School
Elementary: Catholic
11.69 km
New Sarum Public School
Elementary: Public
11.87 km
River Heights School
Elementary: Public
11.59 km
Northdale Central Public School
Elementary: Public
11.61 km
Lord Dorchester Secondary School
Secondary: Public
11.54 km
Central Elgin Collegiate Institute
Secondary: Public
14.75 km
Regina Mundi College
Secondary: Catholic
9.74 km
Sir Wilfrid Laurier Secondary School
Secondary: Public
12.21 km
Clarke Road Secondary School
Secondary: Public
14.76 km
East Elgin Secondary School
Secondary: Public
14.45 km
-
Glanworth Park
Glanworth ON 9.6km -
1Password Park
Burwell Rd, St. Thomas ON 11.31km -
Carroll Park
270 Ellerslie Rd, London ON N6M 1B6 11.65km
-
RBC Royal Bank ATM
825 Wilton Grove Rd, London ON N6N 1N7 11.12km -
Scotiabank
1250 Highbury Ave, Dorchester ON N0L 1G2 11.46km -
Kim Langford Bmo Mortgage Specialist
1315 Commissioners Rd E, London ON N6M 0B8 12.15km



