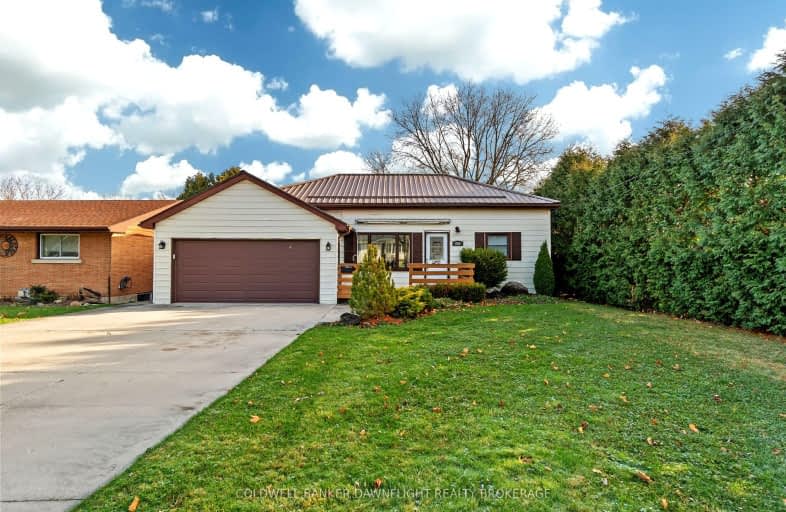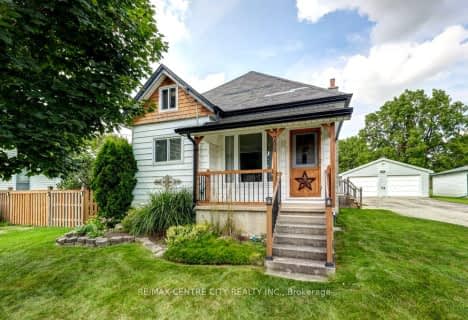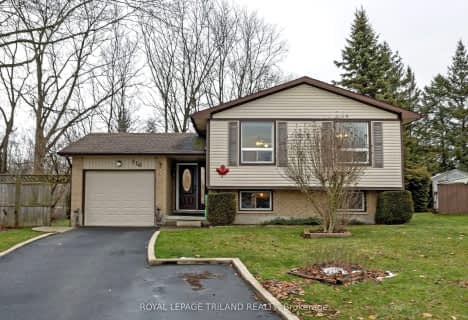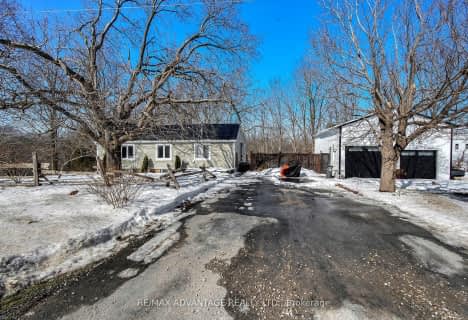Car-Dependent
- Most errands require a car.
Somewhat Bikeable
- Most errands require a car.

Westminster Central Public School
Elementary: PublicSouth Dorchester Public School
Elementary: PublicSt David Separate School
Elementary: CatholicNew Sarum Public School
Elementary: PublicRiver Heights School
Elementary: PublicNorthdale Central Public School
Elementary: PublicLord Dorchester Secondary School
Secondary: PublicCentral Elgin Collegiate Institute
Secondary: PublicRegina Mundi College
Secondary: CatholicSir Wilfrid Laurier Secondary School
Secondary: PublicClarke Road Secondary School
Secondary: PublicEast Elgin Secondary School
Secondary: Public-
Glanworth Park
Glanworth ON 9.62km -
Carroll Park
270 Ellerslie Rd, London ON N6M 1B6 11.42km -
Pottersburg Dog Park
12.41km
-
Scotiabank
14091 Belmont Rd, Belmont ON N0L 1B0 0.49km -
Scotiabank
1390 Wellington Rd, London ON N6E 1M5 11.42km -
TD Bank Financial Group
4206 Catherine St, Dorchester ON N0L 1G0 11.66km












