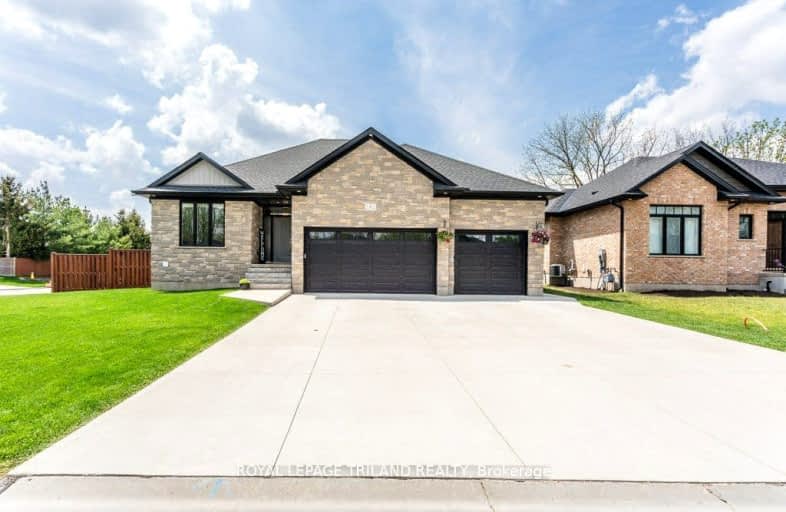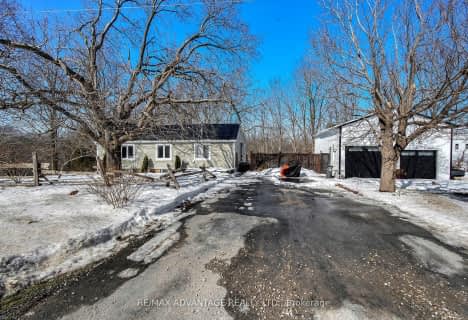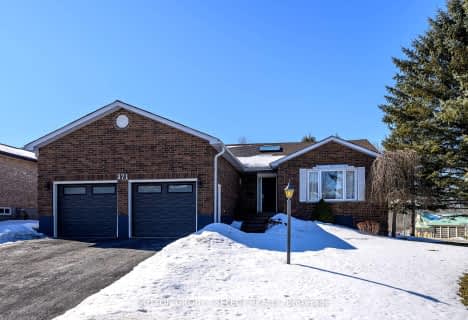Car-Dependent
- Most errands require a car.
33
/100
Somewhat Bikeable
- Most errands require a car.
27
/100

Westminster Central Public School
Elementary: Public
9.00 km
South Dorchester Public School
Elementary: Public
7.32 km
St David Separate School
Elementary: Catholic
11.87 km
New Sarum Public School
Elementary: Public
11.79 km
River Heights School
Elementary: Public
11.86 km
Northdale Central Public School
Elementary: Public
11.77 km
Lord Dorchester Secondary School
Secondary: Public
11.76 km
Arthur Voaden Secondary School
Secondary: Public
13.91 km
Central Elgin Collegiate Institute
Secondary: Public
14.31 km
Regina Mundi College
Secondary: Catholic
9.04 km
Sir Wilfrid Laurier Secondary School
Secondary: Public
11.69 km
Clarke Road Secondary School
Secondary: Public
14.51 km
-
Glanworth Park
Glanworth ON 8.89km -
1Password Park
Burwell Rd, St. Thomas ON 10.85km -
Carroll Park
270 Ellerslie Rd, London ON N6M 1B6 11.26km
-
Scotiabank
23 Woodstock St S, Belmont ON N0L 1B0 0.2km -
Scotiabank
14091 Belmont Rd, Belmont ON N0L 1B0 0.29km -
RBC Royal Bank ATM
825 Wilton Grove Rd, London ON N6N 1N7 10.52km





