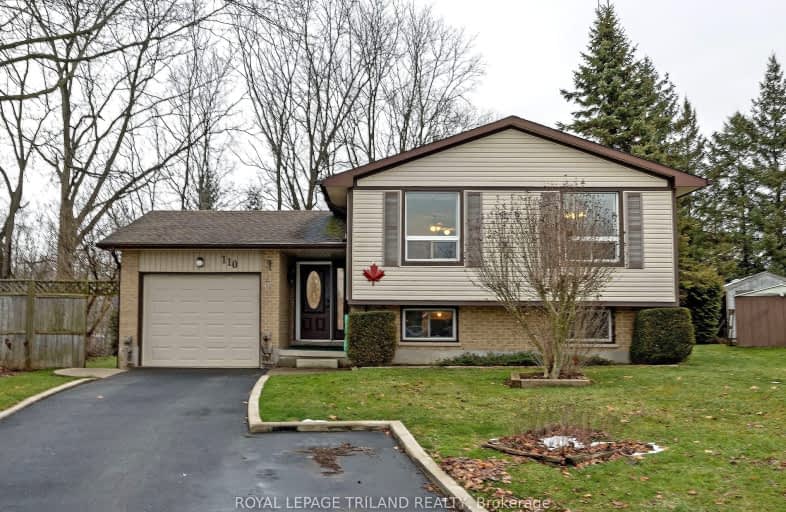Car-Dependent
- Most errands require a car.
33
/100
Somewhat Bikeable
- Most errands require a car.
39
/100

Westminster Central Public School
Elementary: Public
9.32 km
South Dorchester Public School
Elementary: Public
6.97 km
St David Separate School
Elementary: Catholic
12.17 km
New Sarum Public School
Elementary: Public
11.45 km
River Heights School
Elementary: Public
12.11 km
Northdale Central Public School
Elementary: Public
12.07 km
Lord Dorchester Secondary School
Secondary: Public
12.04 km
Arthur Voaden Secondary School
Secondary: Public
13.79 km
Central Elgin Collegiate Institute
Secondary: Public
14.14 km
Regina Mundi College
Secondary: Catholic
9.34 km
Sir Wilfrid Laurier Secondary School
Secondary: Public
12.09 km
East Elgin Secondary School
Secondary: Public
14.33 km
-
Belmont Lyons Family Park
0.2km -
Glanworth Park
Glanworth ON 9.08km -
Rail City Recreation Inc
1 Silver St, St. Thomas ON N5P 4L8 11.12km
-
CIBC
2356 Hamilton Rd, London ON N6M 1H6 10.4km -
Kim Langford Bmo Mortgage Specialist
1315 Commissioners Rd E, London ON N6M 0B8 12.16km -
TD Bank Financial Group
4206 Catherine St, Dorchester ON N0L 1G0 12.42km



