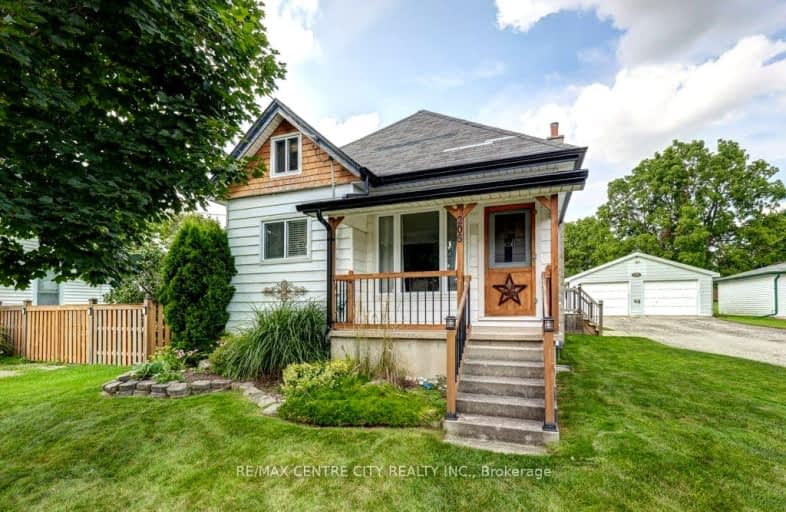Car-Dependent
- Most errands require a car.
37
/100
Somewhat Bikeable
- Almost all errands require a car.
24
/100

Westminster Central Public School
Elementary: Public
9.43 km
South Dorchester Public School
Elementary: Public
6.95 km
St David Separate School
Elementary: Catholic
11.66 km
New Sarum Public School
Elementary: Public
11.93 km
River Heights School
Elementary: Public
11.60 km
Northdale Central Public School
Elementary: Public
11.57 km
Lord Dorchester Secondary School
Secondary: Public
11.53 km
Central Elgin Collegiate Institute
Secondary: Public
14.67 km
Regina Mundi College
Secondary: Catholic
9.49 km
Sir Wilfrid Laurier Secondary School
Secondary: Public
11.98 km
Clarke Road Secondary School
Secondary: Public
14.60 km
East Elgin Secondary School
Secondary: Public
14.62 km
-
1Password Park
Burwell Rd, St. Thomas ON 11.22km -
Carroll Park
270 Ellerslie Rd, London ON N6M 1B6 11.45km -
Rail City Recreation Inc
1 Silver St, St. Thomas ON N5P 4L8 11.64km
-
TD Bank Financial Group
1078 Wellington Rd (at Bradley Ave.), London ON N6E 1M2 12.65km -
TD Bank Financial Group
1086 Commissioners Rd E, London ON N5Z 4W8 12.69km -
Libro Credit Union
841 Wellington Rd S (at Southdale Rd.), London ON N6E 3R5 13.21km



