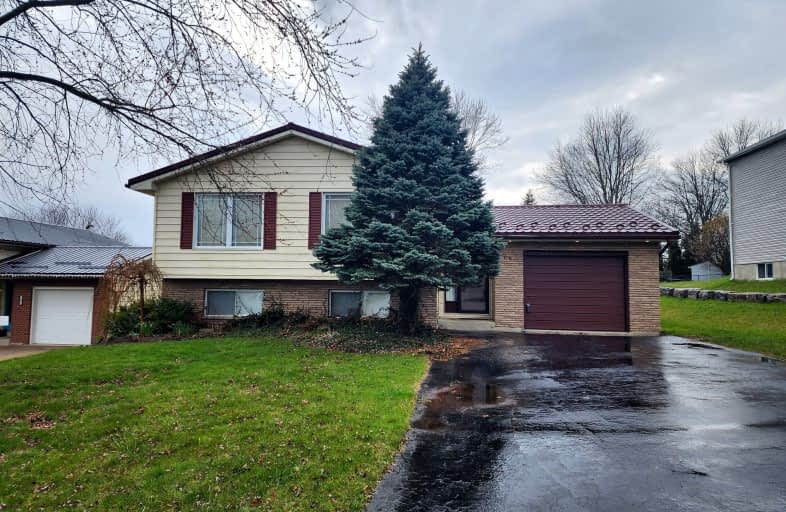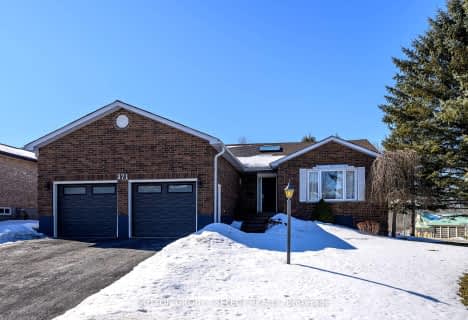Car-Dependent
- Most errands require a car.
31
/100
Somewhat Bikeable
- Almost all errands require a car.
20
/100

Westminster Central Public School
Elementary: Public
9.66 km
South Dorchester Public School
Elementary: Public
6.72 km
St David Separate School
Elementary: Catholic
11.73 km
New Sarum Public School
Elementary: Public
11.84 km
River Heights School
Elementary: Public
11.63 km
Northdale Central Public School
Elementary: Public
11.64 km
Lord Dorchester Secondary School
Secondary: Public
11.58 km
Central Elgin Collegiate Institute
Secondary: Public
14.71 km
Regina Mundi College
Secondary: Catholic
9.72 km
Sir Wilfrid Laurier Secondary School
Secondary: Public
12.21 km
Clarke Road Secondary School
Secondary: Public
14.78 km
East Elgin Secondary School
Secondary: Public
14.43 km
-
Glanworth Park
Glanworth ON 9.57km -
Carroll Park
270 Ellerslie Rd, London ON N6M 1B6 11.66km -
Out of the Park
2066 Dorchester Rd, Dorchester ON N0L 1G2 11.63km
-
CIBC Cash Dispenser
400 Highbury Ave, St Thomas ON N5P 0A5 9.89km -
CIBC
2356 Hamilton Rd, London ON N6M 1H6 10.1km -
RBC Royal Bank ATM
825 Wilton Grove Rd, London ON N6N 1N7 11.12km




