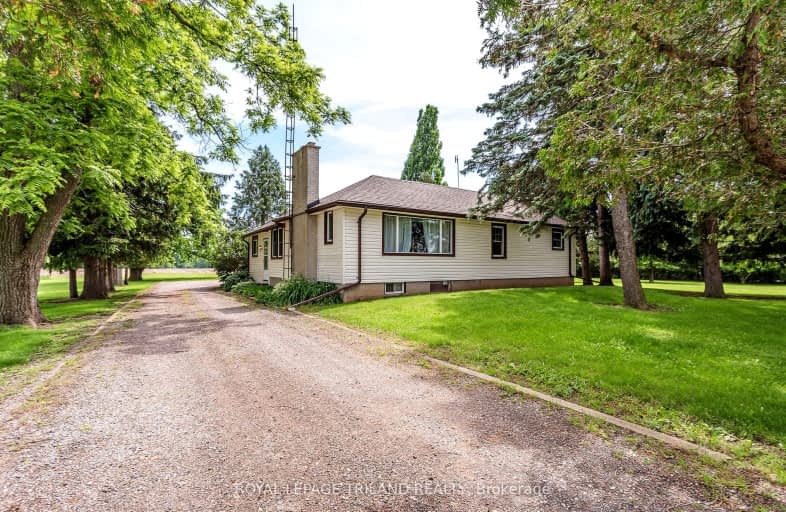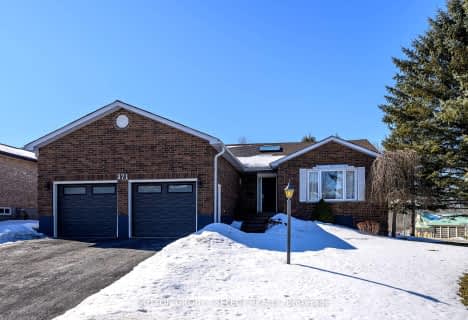Car-Dependent
- Almost all errands require a car.
0
/100
Somewhat Bikeable
- Most errands require a car.
25
/100

South Dorchester Public School
Elementary: Public
5.17 km
St David Separate School
Elementary: Catholic
11.21 km
New Sarum Public School
Elementary: Public
12.58 km
Davenport Public School
Elementary: Public
14.27 km
River Heights School
Elementary: Public
10.81 km
Northdale Central Public School
Elementary: Public
11.18 km
Lord Dorchester Secondary School
Secondary: Public
10.93 km
Central Elgin Collegiate Institute
Secondary: Public
16.35 km
Regina Mundi College
Secondary: Catholic
11.84 km
Sir Wilfrid Laurier Secondary School
Secondary: Public
13.80 km
Clarke Road Secondary School
Secondary: Public
15.52 km
East Elgin Secondary School
Secondary: Public
13.93 km
-
1Password Park
Burwell Rd, St. Thomas ON 13.03km -
City Wide Sports Park
London ON 13.12km -
Rail City Recreation Inc
1 Silver St, St. Thomas ON N5P 4L8 13.44km
-
Scotiabank
14091 Belmont Rd, Belmont ON N0L 1B0 2.68km -
Scotiabank
23 Woodstock St S, Belmont ON N0L 1B0 2.76km -
Scotiabank
1250 Highbury Ave, Dorchester ON N0L 1G2 10.78km




