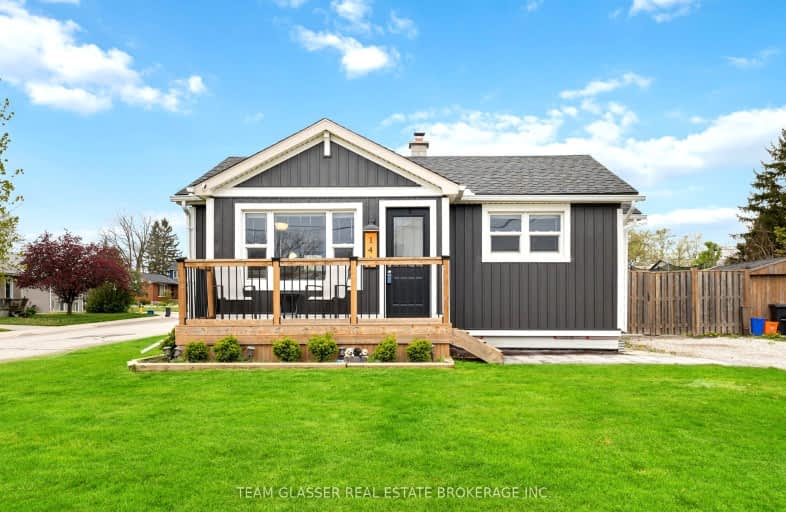Car-Dependent
- Most errands require a car.
39
/100
Somewhat Bikeable
- Most errands require a car.
41
/100

Westminster Central Public School
Elementary: Public
9.08 km
South Dorchester Public School
Elementary: Public
7.30 km
St David Separate School
Elementary: Catholic
11.61 km
New Sarum Public School
Elementary: Public
12.03 km
River Heights School
Elementary: Public
11.59 km
Northdale Central Public School
Elementary: Public
11.50 km
Lord Dorchester Secondary School
Secondary: Public
11.49 km
Arthur Voaden Secondary School
Secondary: Public
14.19 km
Central Elgin Collegiate Institute
Secondary: Public
14.60 km
Regina Mundi College
Secondary: Catholic
9.15 km
Sir Wilfrid Laurier Secondary School
Secondary: Public
11.65 km
Clarke Road Secondary School
Secondary: Public
14.35 km
-
Glanworth Park
Glanworth ON 9.07km -
Carroll Park
270 Ellerslie Rd, London ON N6M 1B6 11.16km -
1Password Park
Burwell Rd, St. Thomas ON 11.13km
-
Scotiabank
14091 Belmont Rd, Belmont ON N0L 1B0 0.09km -
Scotiabank
23 Woodstock St S, Belmont ON N0L 1B0 0.33km -
RBC Royal Bank ATM
825 Wilton Grove Rd, London ON N6N 1N7 10.54km




