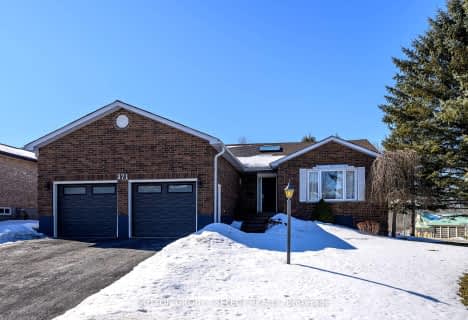
Westminster Central Public School
Elementary: Public
8.98 km
South Dorchester Public School
Elementary: Public
7.32 km
St David Separate School
Elementary: Catholic
12.01 km
New Sarum Public School
Elementary: Public
11.66 km
River Heights School
Elementary: Public
12.01 km
Northdale Central Public School
Elementary: Public
11.91 km
Lord Dorchester Secondary School
Secondary: Public
11.91 km
Arthur Voaden Secondary School
Secondary: Public
13.76 km
Central Elgin Collegiate Institute
Secondary: Public
14.17 km
Regina Mundi College
Secondary: Catholic
9.01 km
Sir Wilfrid Laurier Secondary School
Secondary: Public
11.73 km
Clarke Road Secondary School
Secondary: Public
14.61 km


