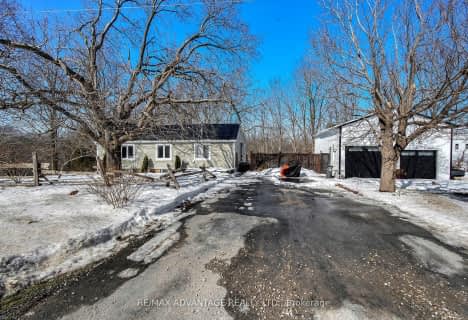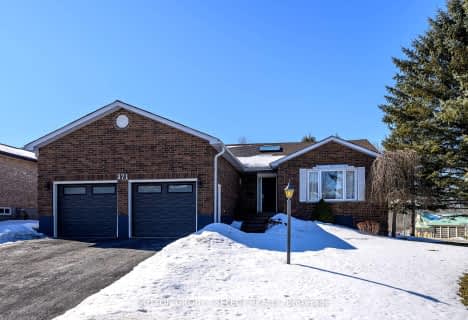Car-Dependent
- Most errands require a car.
28
/100
Somewhat Bikeable
- Most errands require a car.
36
/100

Westminster Central Public School
Elementary: Public
9.18 km
South Dorchester Public School
Elementary: Public
7.33 km
St David Separate School
Elementary: Catholic
11.16 km
New Sarum Public School
Elementary: Public
12.46 km
River Heights School
Elementary: Public
11.12 km
Northdale Central Public School
Elementary: Public
11.06 km
Lord Dorchester Secondary School
Secondary: Public
11.04 km
Arthur Voaden Secondary School
Secondary: Public
14.64 km
Central Elgin Collegiate Institute
Secondary: Public
15.06 km
Regina Mundi College
Secondary: Catholic
9.29 km
Sir Wilfrid Laurier Secondary School
Secondary: Public
11.56 km
Clarke Road Secondary School
Secondary: Public
14.06 km
-
Glanworth Park
Glanworth ON 9.34km -
Carroll Park
270 Ellerslie Rd, London ON N6M 1B6 10.95km -
Out of the Park
2066 Dorchester Rd, Dorchester ON N0L 1G2 11.11km
-
CoinFlip Bitcoin ATM
1120 Wellington Rd, London ON N6E 1M2 11.77km -
CIBC
1105 Wellington Rd (in White Oaks Mall), London ON N6E 1V4 12.1km -
HODL Bitcoin ATM - Esso
769 Southdale Rd E, London ON N6E 3B9 12.02km




