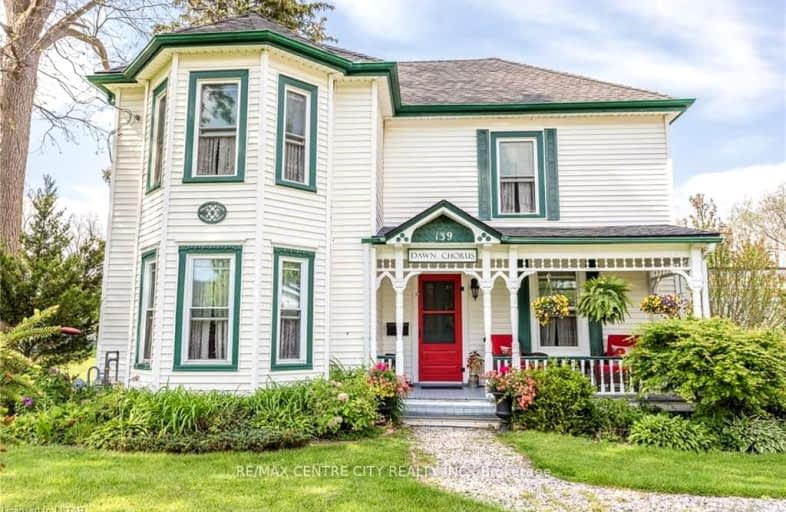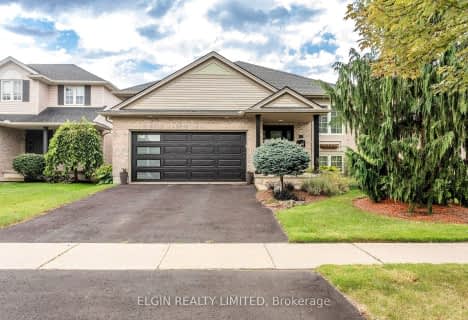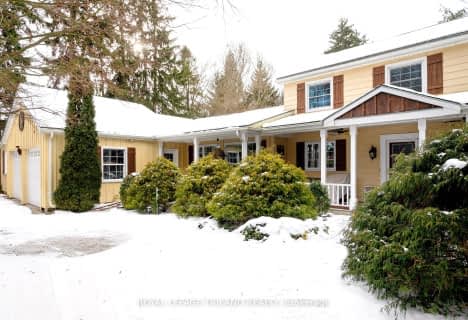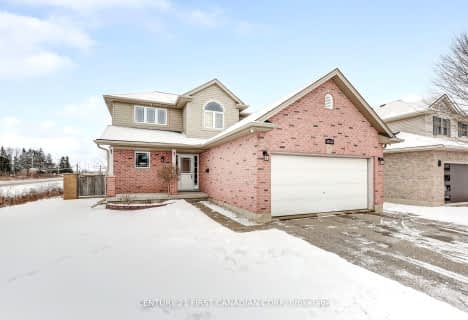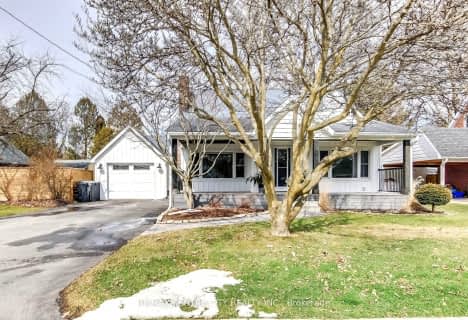Car-Dependent
- Almost all errands require a car.
Somewhat Bikeable
- Most errands require a car.

Monsignor Morrison Separate School
Elementary: CatholicJune Rose Callwood Public School
Elementary: PublicForest Park Public School
Elementary: PublicLockes Public School
Elementary: PublicJohn Wise Public School
Elementary: PublicPierre Elliott Trudeau French Immersion Public School
Elementary: PublicArthur Voaden Secondary School
Secondary: PublicCentral Elgin Collegiate Institute
Secondary: PublicSt Joseph's High School
Secondary: CatholicRegina Mundi College
Secondary: CatholicParkside Collegiate Institute
Secondary: PublicSir Wilfrid Laurier Secondary School
Secondary: Public-
Water Works Park
St. Thomas ON 1.32km -
St. Thomas Elevated Park
St. Thomas ON 1.57km -
Rail City Recreation Inc
1 Silver St, St. Thomas ON N5P 4L8 3.35km
-
CIBC
440 Talbot St, St. Thomas ON N5P 1B9 1.44km -
Scotiabank
472 Talbot St, St Thomas ON N5P 1C2 1.48km -
Libro Credit Union
1073 Talbot St (First Ave.), St. Thomas ON N5P 1G4 2.99km
- 2 bath
- 3 bed
- 1500 sqft
20 Confederation Drive, St. Thomas, Ontario • N5P 3P2 • St. Thomas
