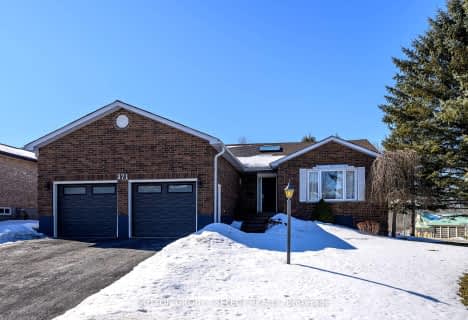
Westminster Central Public School
Elementary: Public
8.71 km
South Dorchester Public School
Elementary: Public
7.62 km
St David Separate School
Elementary: Catholic
11.77 km
New Sarum Public School
Elementary: Public
11.95 km
École élémentaire catholique Saint-Jean-de-Brébeuf
Elementary: Catholic
10.53 km
Northdale Central Public School
Elementary: Public
11.66 km
Lord Dorchester Secondary School
Secondary: Public
11.68 km
Arthur Voaden Secondary School
Secondary: Public
13.88 km
Central Elgin Collegiate Institute
Secondary: Public
14.32 km
Regina Mundi College
Secondary: Catholic
8.76 km
Sir Wilfrid Laurier Secondary School
Secondary: Public
11.40 km
Clarke Road Secondary School
Secondary: Public
14.27 km


