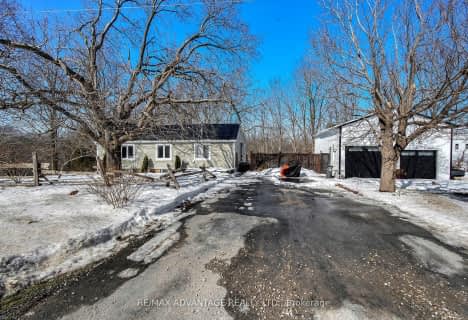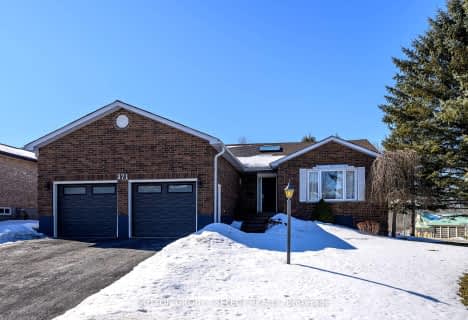
Westminster Central Public School
Elementary: Public
8.70 km
South Dorchester Public School
Elementary: Public
7.64 km
St David Separate School
Elementary: Catholic
11.73 km
New Sarum Public School
Elementary: Public
11.99 km
École élémentaire catholique Saint-Jean-de-Brébeuf
Elementary: Catholic
10.49 km
Northdale Central Public School
Elementary: Public
11.62 km
Lord Dorchester Secondary School
Secondary: Public
11.64 km
Arthur Voaden Secondary School
Secondary: Public
13.91 km
Central Elgin Collegiate Institute
Secondary: Public
14.35 km
Regina Mundi College
Secondary: Catholic
8.75 km
Sir Wilfrid Laurier Secondary School
Secondary: Public
11.37 km
Clarke Road Secondary School
Secondary: Public
14.22 km




