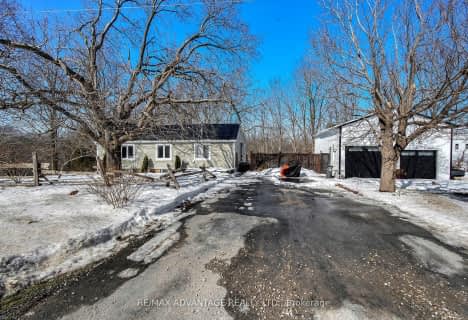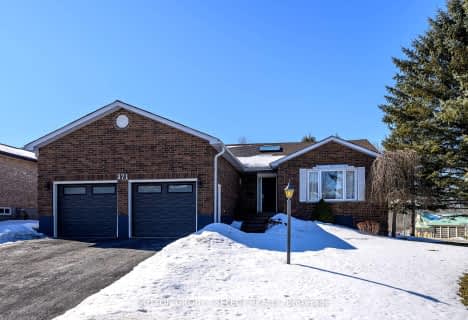
Westminster Central Public School
Elementary: Public
8.77 km
South Dorchester Public School
Elementary: Public
7.53 km
St David Separate School
Elementary: Catholic
12.02 km
New Sarum Public School
Elementary: Public
11.70 km
École élémentaire catholique Saint-Jean-de-Brébeuf
Elementary: Catholic
10.73 km
Northdale Central Public School
Elementary: Public
11.92 km
Lord Dorchester Secondary School
Secondary: Public
11.93 km
Arthur Voaden Secondary School
Secondary: Public
13.66 km
Central Elgin Collegiate Institute
Secondary: Public
14.09 km
Regina Mundi College
Secondary: Catholic
8.79 km
Sir Wilfrid Laurier Secondary School
Secondary: Public
11.55 km
Clarke Road Secondary School
Secondary: Public
14.49 km


