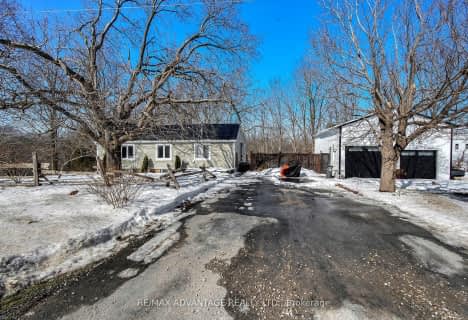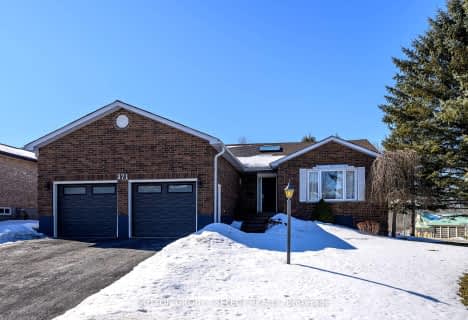
South Dorchester Public School
Elementary: Public
7.21 km
St David Separate School
Elementary: Catholic
10.96 km
New Sarum Public School
Elementary: Public
12.63 km
École élémentaire catholique Saint-Jean-de-Brébeuf
Elementary: Catholic
10.54 km
River Heights School
Elementary: Public
10.89 km
Northdale Central Public School
Elementary: Public
10.86 km
Lord Dorchester Secondary School
Secondary: Public
10.82 km
Central Elgin Collegiate Institute
Secondary: Public
15.32 km
Regina Mundi College
Secondary: Catholic
9.51 km
Sir Wilfrid Laurier Secondary School
Secondary: Public
11.66 km
Clarke Road Secondary School
Secondary: Public
14.02 km
East Elgin Secondary School
Secondary: Public
15.18 km




