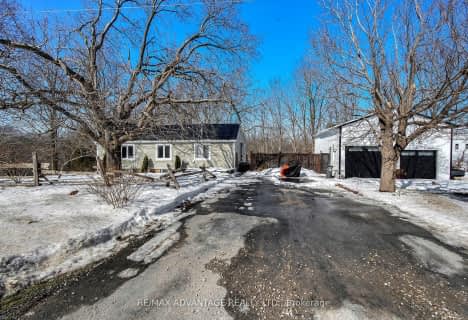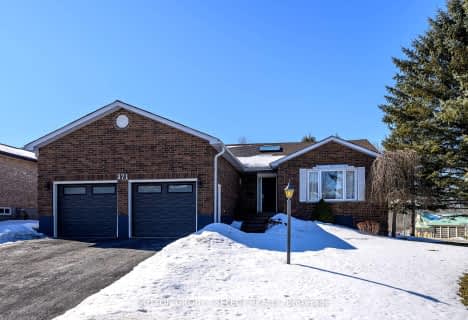
Westminster Central Public School
Elementary: Public
8.66 km
South Dorchester Public School
Elementary: Public
7.69 km
St David Separate School
Elementary: Catholic
11.66 km
New Sarum Public School
Elementary: Public
12.07 km
École élémentaire catholique Saint-Jean-de-Brébeuf
Elementary: Catholic
10.42 km
Northdale Central Public School
Elementary: Public
11.55 km
Lord Dorchester Secondary School
Secondary: Public
11.57 km
Arthur Voaden Secondary School
Secondary: Public
13.96 km
Central Elgin Collegiate Institute
Secondary: Public
14.41 km
Regina Mundi College
Secondary: Catholic
8.72 km
Sir Wilfrid Laurier Secondary School
Secondary: Public
11.31 km
Clarke Road Secondary School
Secondary: Public
14.15 km




