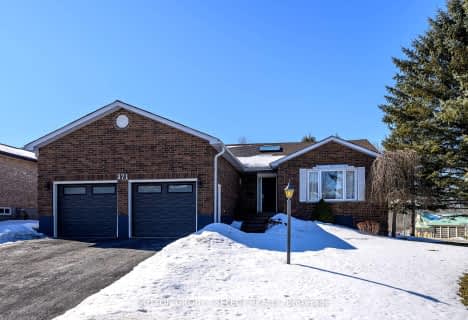
Westminster Central Public School
Elementary: Public
9.15 km
South Dorchester Public School
Elementary: Public
7.12 km
St David Separate School
Elementary: Catholic
12.61 km
New Sarum Public School
Elementary: Public
11.06 km
River Heights School
Elementary: Public
12.58 km
Northdale Central Public School
Elementary: Public
12.50 km
Lord Dorchester Secondary School
Secondary: Public
12.50 km
Arthur Voaden Secondary School
Secondary: Public
13.28 km
Central Elgin Collegiate Institute
Secondary: Public
13.64 km
Regina Mundi College
Secondary: Catholic
9.12 km
Sir Wilfrid Laurier Secondary School
Secondary: Public
12.11 km
East Elgin Secondary School
Secondary: Public
14.16 km

