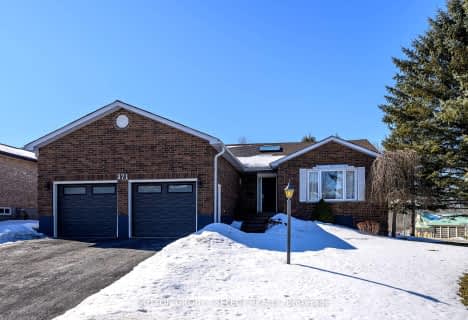Inactive on Sep 29, 2023
Note: Property is not currently for sale or for rent.

-
Type: Detached
-
Style: 2-Storey
-
Lot Size: 49.21 x 120.73
-
Age: New
-
Days on Site: 107 Days
-
Added: Feb 29, 2024 (3 months on market)
-
Updated:
-
Last Checked: 1 month ago
-
MLS®#: X7973862
-
Listed By: Re/max hallmark a team
Family home in a small town setting and conveniently located just south of the 401. Brand new, move in ready spacious 2 storey home in lovely Belmont with 3 bedrooms and 2.5 bathrooms. Spacious living room is open to the dining room and white kitchen with island and ample storage. There is a second living space on the main level giving your family lots of room to spread out. The primary bedroom on the upper level offers a walk in closet and private ensuite with walk-in shower. Two generously sized additional bedrooms are on the upper level, along with a full 4 pc bathroom. The basement is ready for you to customize finishes to suit your families needs. This home also has an attached single car garage with inside entry. Be in your Brand New home this summer! *Photos have been virtually staged, grass has been photo shopped into pictures.*
Property Details
Facts for 2 Helen Court, Central Elgin
Status
Days on Market: 107
Last Status: Expired
Sold Date: May 12, 2025
Closed Date: Nov 30, -0001
Expiry Date: Sep 29, 2023
Unavailable Date: Sep 29, 2023
Input Date: Jun 14, 2023
Prior LSC: Listing with no contract changes
Property
Status: Sale
Property Type: Detached
Style: 2-Storey
Age: New
Area: Central Elgin
Community: Belmont
Availability Date: IMMED
Assessment Amount: $72,000
Assessment Year: 2023
Inside
Bedrooms: 3
Bedrooms Plus: 1
Bathrooms: 3
Kitchens: 1
Rooms: 8
Air Conditioning: Central Air
Washrooms: 3
Building
Basement: Full
Basement 2: Unfinished
Exterior: Brick
Exterior: Vinyl Siding
Elevator: N
UFFI: No
Retirement: N
Parking
Covered Parking Spaces: 2
Total Parking Spaces: 3
Fees
Tax Year: 2022
Tax Legal Description: LOT 30, PLAN 33M778 MUNICIPALITY OF CENTRAL ELGIN SUBJECT TO AN
Land
Cross Street: North On Belmont Roa
Municipality District: Central Elgin
Fronting On: North
Parcel Number: 081950654
Pool: None
Sewer: Sewers
Lot Depth: 120.73
Lot Frontage: 49.21
Acres: < .50
Zoning: R1-10,R1-11,R1-1
Access To Property: No Road
Rooms
Room details for 2 Helen Court, Central Elgin
| Type | Dimensions | Description |
|---|---|---|
| Living Main | 6.45 x 3.40 | |
| Prim Bdrm 2nd | 4.04 x 3.40 | Ensuite Bath, W/I Closet |
| Br 2nd | 3.07 x 3.38 | |
| Br 2nd | 2.97 x 2.90 | |
| Rec Bsmt | 9.93 x 3.30 | |
| Br Bsmt | 3.45 x 2.49 | |
| Bathroom Main | 1.32 x 1.47 | |
| Bathroom 2nd | 2.34 x 2.08 |
| XXXXXXXX | XXX XX, XXXX |
XXXXXXXX XXX XXXX |
|
| XXX XX, XXXX |
XXXXXX XXX XXXX |
$XXX,XXX | |
| XXXXXXXX | XXX XX, XXXX |
XXXX XXX XXXX |
$XXX,XXX |
| XXX XX, XXXX |
XXXXXX XXX XXXX |
$XXX,XXX | |
| XXXXXXXX | XXX XX, XXXX |
XXXX XXX XXXX |
$XXX,XXX |
| XXX XX, XXXX |
XXXXXX XXX XXXX |
$XXX,XXX |
| XXXXXXXX XXXXXXXX | XXX XX, XXXX | XXX XXXX |
| XXXXXXXX XXXXXX | XXX XX, XXXX | $694,900 XXX XXXX |
| XXXXXXXX XXXX | XXX XX, XXXX | $764,900 XXX XXXX |
| XXXXXXXX XXXXXX | XXX XX, XXXX | $774,900 XXX XXXX |
| XXXXXXXX XXXX | XXX XX, XXXX | $641,000 XXX XXXX |
| XXXXXXXX XXXXXX | XXX XX, XXXX | $659,900 XXX XXXX |

Westminster Central Public School
Elementary: PublicSouth Dorchester Public School
Elementary: PublicSt David Separate School
Elementary: CatholicNew Sarum Public School
Elementary: PublicRiver Heights School
Elementary: PublicNorthdale Central Public School
Elementary: PublicLord Dorchester Secondary School
Secondary: PublicArthur Voaden Secondary School
Secondary: PublicCentral Elgin Collegiate Institute
Secondary: PublicRegina Mundi College
Secondary: CatholicSir Wilfrid Laurier Secondary School
Secondary: PublicClarke Road Secondary School
Secondary: Public- 2 bath
- 3 bed
229 Church Street, Central Elgin, Ontario • N0L 1B0 • Belmont
- 3 bath
- 3 bed
- 1500 sqft
371 Sherwood Avenue, Central Elgin, Ontario • N0L 1B0 • Belmont


