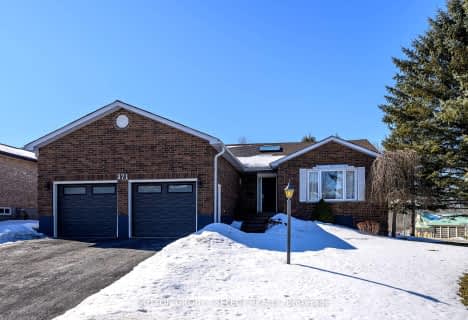
Westminster Central Public School
Elementary: Public
8.94 km
South Dorchester Public School
Elementary: Public
7.44 km
St David Separate School
Elementary: Catholic
11.60 km
New Sarum Public School
Elementary: Public
12.07 km
River Heights School
Elementary: Public
11.60 km
Northdale Central Public School
Elementary: Public
11.50 km
Lord Dorchester Secondary School
Secondary: Public
11.50 km
Arthur Voaden Secondary School
Secondary: Public
14.13 km
Central Elgin Collegiate Institute
Secondary: Public
14.55 km
Regina Mundi College
Secondary: Catholic
9.00 km
Sir Wilfrid Laurier Secondary School
Secondary: Public
11.53 km
Clarke Road Secondary School
Secondary: Public
14.26 km


